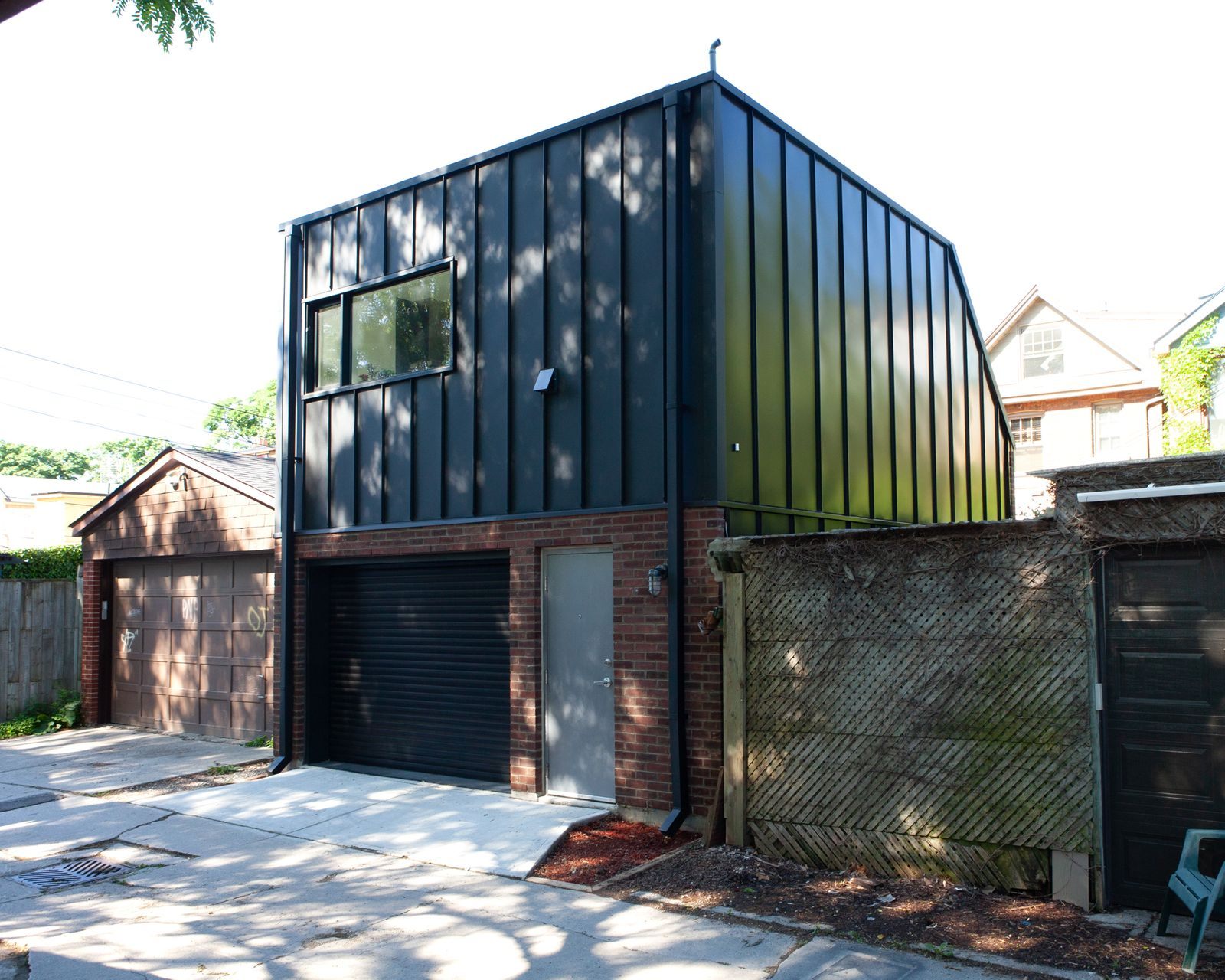
Transitional Laneway Suite in Danforth
Toronto laneway houses are unique structures that offer a contemporary solution to the growing demand for versatile living spaces within the city’s dense fabric. Our latest project in Danforth is a prime example of this innovative approach. A laneway suite is not just an addition to a property; it’s a standalone space that opens up a world of possibilities. It can be an artist’s studio, a guest house, or a cozy home theatre – all tucked away in the secluded quarters of an urban backyard. This project is a testament to the potential of laneway suites in transforming how urban dwellers interact with their living spaces. It's an embodiment of the change brought about by Toronto's Laneway Initiative, a program that has been instrumental in introducing and standardizing the concept of Accessory Dwelling Units (ADUs) in the city.
Description:
Laneway Suite
Architecture:
Dero Building Designs
Exterior Photos:
Anna Prior Photography
.jpeg?width=1200&height=818&name=traditional%20brick%20laneway%20house%20backyard%20(1).jpeg)
The Danforth Project: A Fusion of Tradition and Modernity
This project celebrates architectural duality – where the nostalgic charm of old Toronto meets the sleek, clean lines of modern design. The exterior is a harmonious blend of two contrasting elements: the classic red brick, a staple of Toronto’s architectural identity, and the contemporary aesthetic of standing seam metal cladding. This juxtaposition is not just visually striking but also symbolic of the city’s evolving landscape. The colour scheme plays a significant role in the design narrative. The deep red of the brick seamlessly interacts with the charcoal hues of the metal, creating a moody and refreshing palette. The design also thoughtfully addresses the challenges of building in an urban setting. The roll-up garage door, for instance, is a space-efficient solution that maintains the aesthetic integrity of the structure.
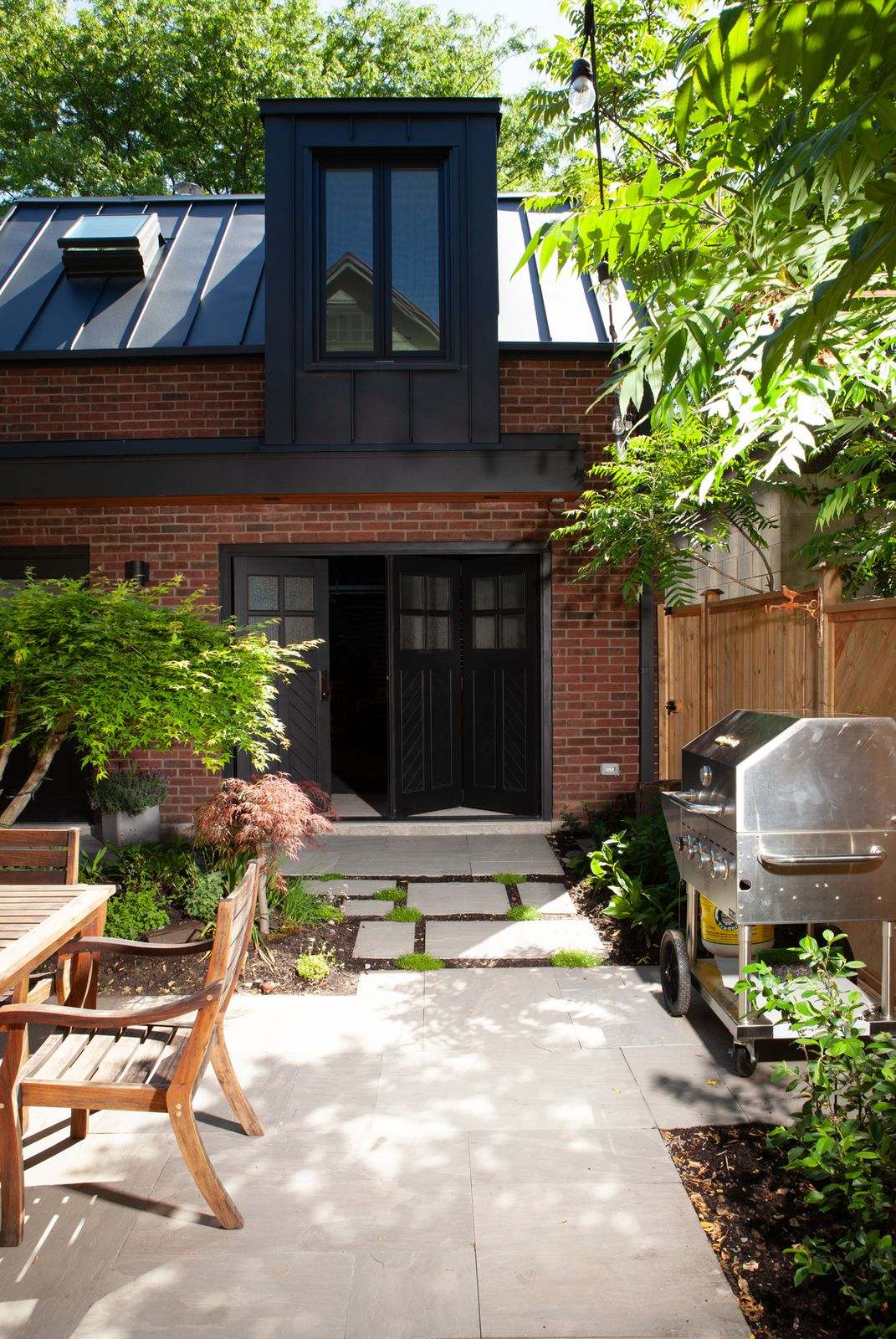
Technical Aspects and Building Regulations
Navigating through many building regulations and technicalities for Toronto laneway house requirements is key. Adhering to specific city guidelines, such as those in the Laneway Initiative, was key. These guidelines stipulate various requirements, including the necessity for the laneway suite to have accessible service lanes. The suite must also include essential amenities like a bathroom, a kitchen, and at least a rough-in for laundry facilities. These features classify the structure as a small, independent home rather than just an ancillary space, aligning with the city's objective to increase downtown density and create more living spaces.
Another critical aspect of building a laneway house in Toronto is the restriction on severing the lot to sell the auxiliary dwelling unit (ADU) as a separate property. Moreover, all utilities and services for the suite, such as sewage, water, electrical, and gas supplies, must originate from the main home. We diligently followed the rules in the Danforth project, showcasing SevernWoods' commitment to compliance and excellence in construction.
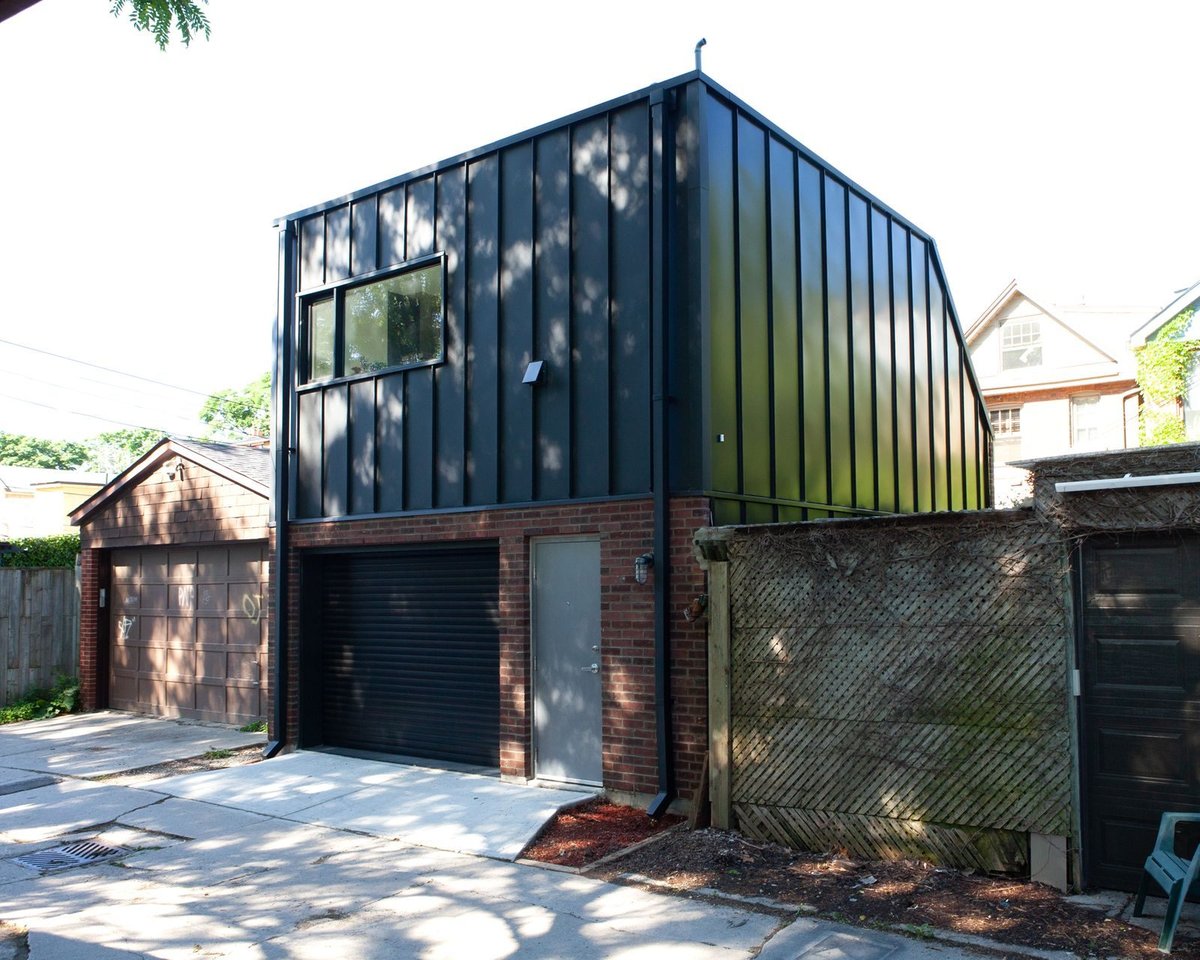
Interior Design and Usage
Though modest in its extravagance, the Danforth laneway suite's interior stands out for its practicality and clever use of space. Inside, the suite is a canvas of functionality and style, designed to serve the varying needs of the homeowners. Originally a garage, the ground floor has been repurposed into an innovative home theatre. This transformation speaks volumes about the versatility of laneway houses. During the pandemic, this area became a sanctuary for entertainment and relaxation, adorned with hammocks, plants, and comfortable seating, providing a unique indoor-outdoor cinema experience.
The upper floor, accessible through a small vestibule leading to a staircase, embodies the essence of a cozy studio. This space is currently utilized as a production studio, reflecting the homeowner's professional requirements.
Unique Features and Customizations
One of the standout features of this laneway house is its artisan-built accordion bifold doors. These doors are more than just entry points; they are a nod to the historical carriage houses of the past. The chevron pattern on the doors adds an element of craftsmanship and elegance, while their functionality allows for the transformation of the space. When opened, they connect the interior to the backyard, extending the living space and creating an illusion of expansiveness in an otherwise compact area.
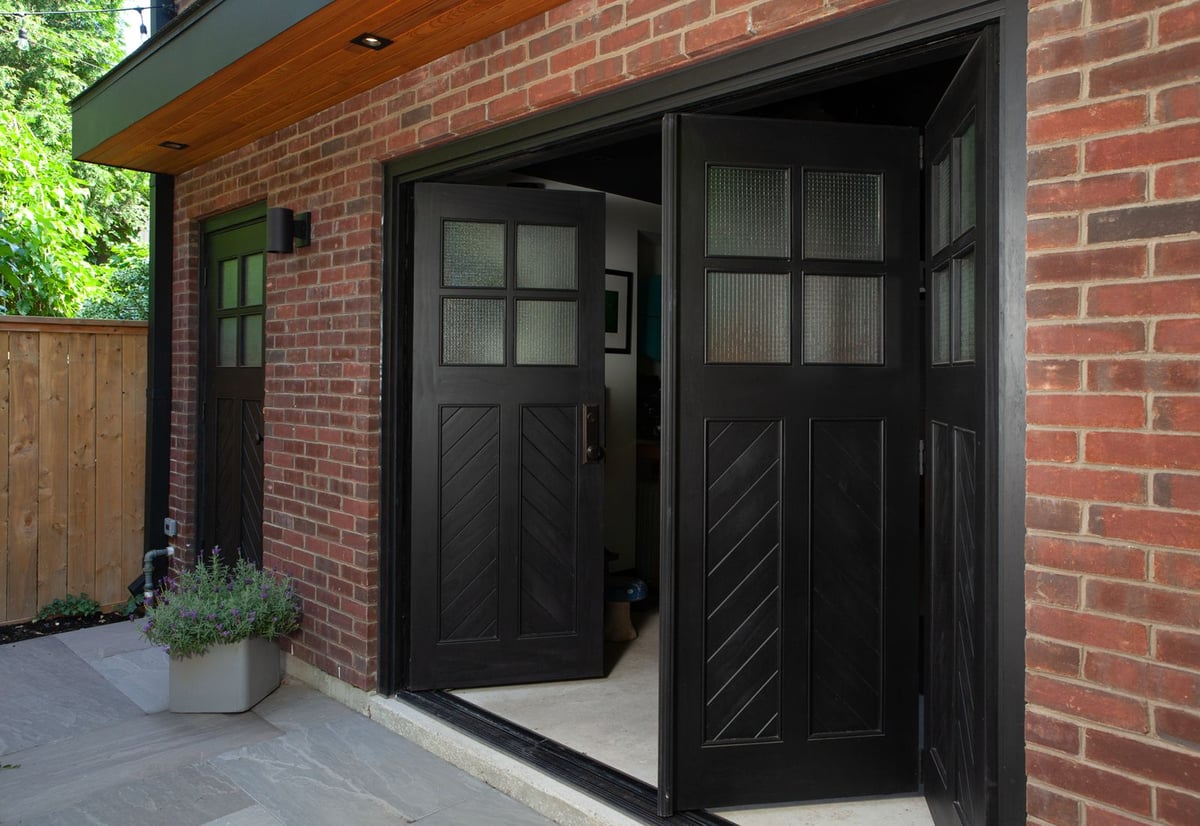
In keeping with the needs of a modern family, the suite includes an electric car charger and thoughtful storage solutions, such as a dedicated area for bicycle storage under the stairs. Despite its primary design as a garage, the space is well-equipped for year-round use, with heating systems appropriate for Canadian winters.
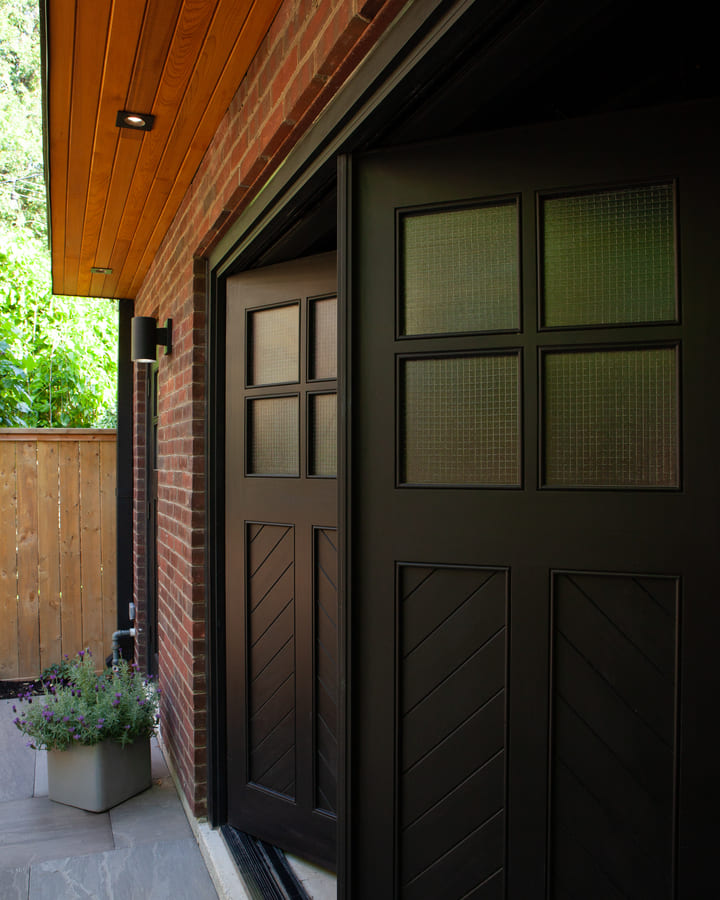
In the heart of Toronto, where space is at a premium, our expertise in transforming underutilized areas into luxurious, multifunctional living spaces is more valuable than ever. Whether it's a cozy laneway suite, a sprawling custom home, or an extensive whole home renovation, our team at SevernWoods is equipped to bring your vision to life with unparalleled craftsmanship and attention to detail.
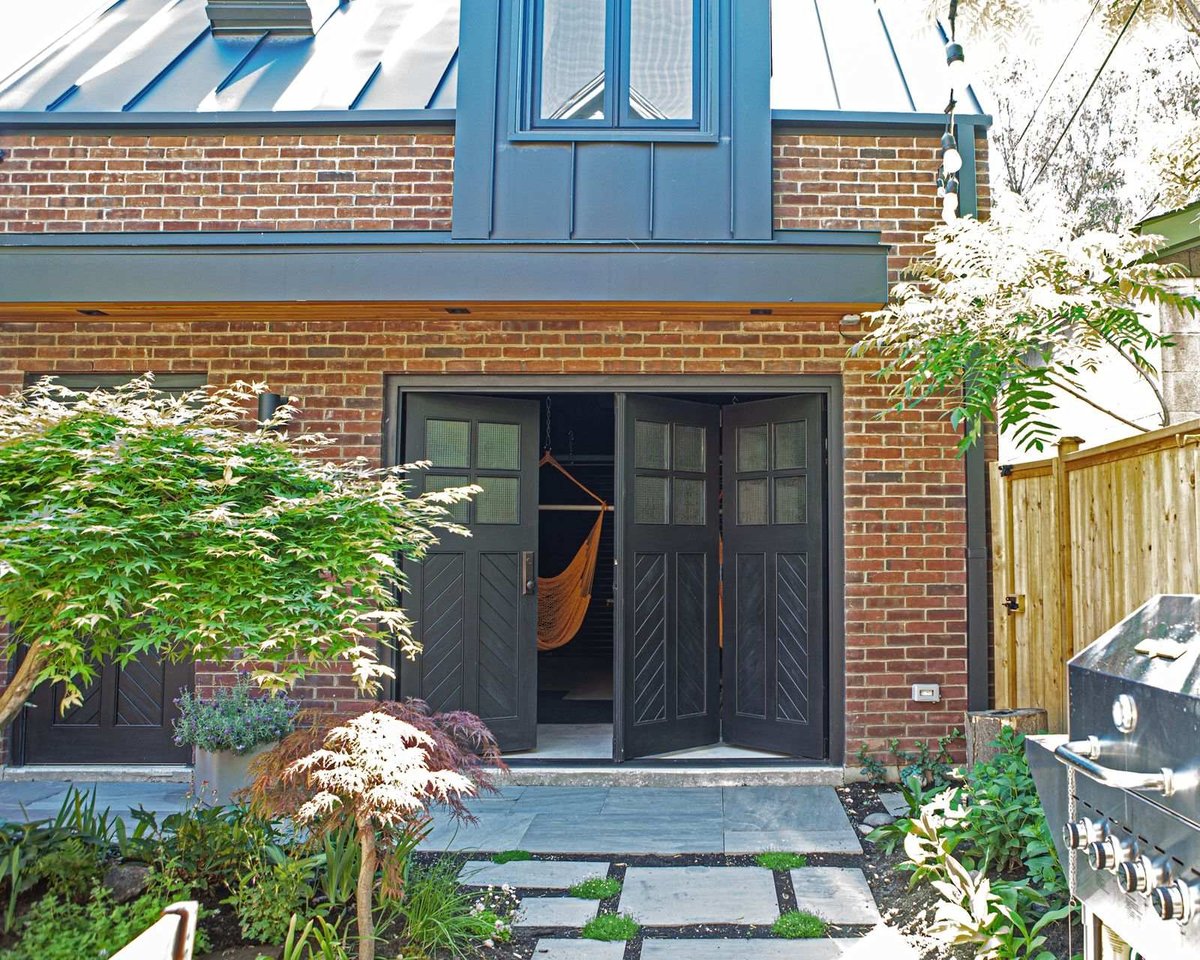
Ready to Transform Your Space?
If you're inspired to explore the possibilities of your own urban oasis or are considering a bespoke construction project in Toronto, SevernWoods is here to guide you every step of the way. Contact us to discuss your project. Let's embark on a journey to create a beautiful space that's uniquely yours.



