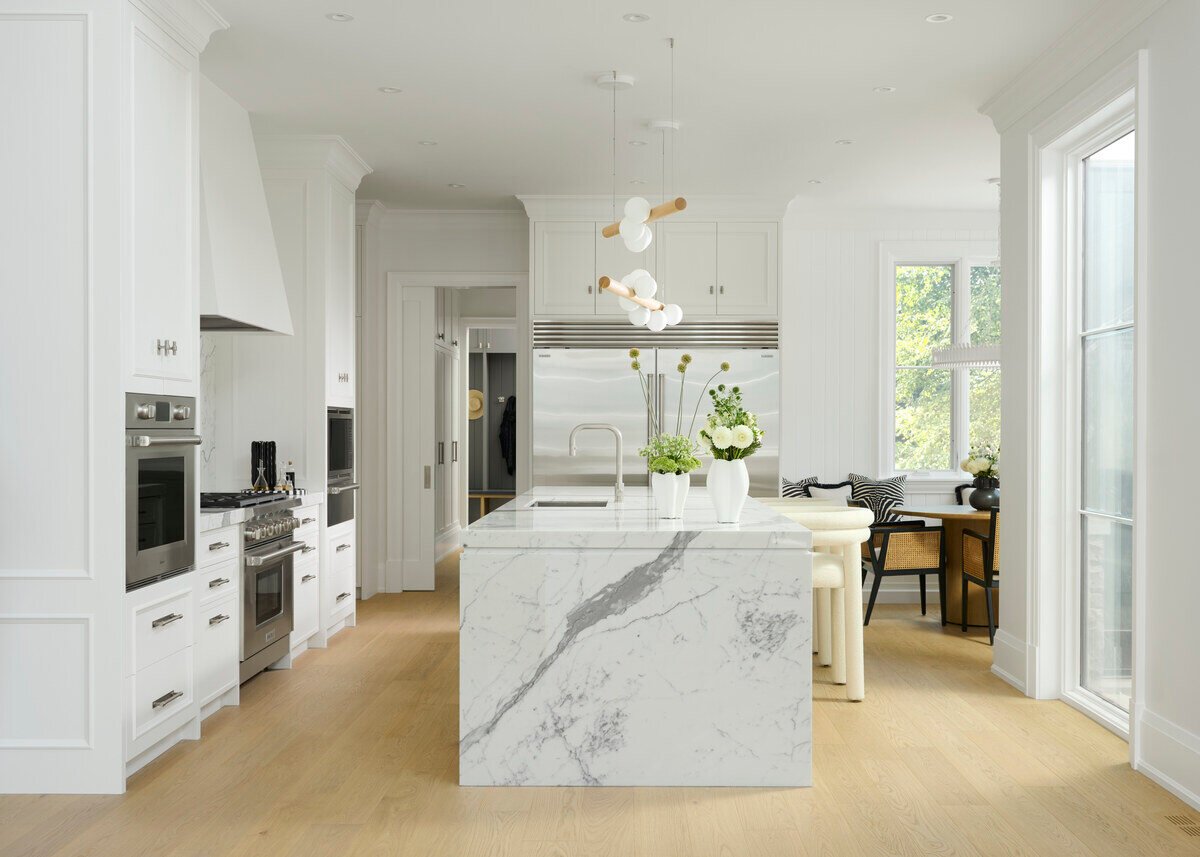
White Oaks Manor: Timeless Custom Family Home
In a quiet pocket of Toronto’s finer neighbourhoods, where craftsmanship still carries cultural currency, this recent custom home construction in Mississauga raises as a tribute to tradition, one conceived not in nostalgia but in clarity of purpose. Commissioned by a growing family with four young children, this newly built residence balances elegance with utility, scale with intimacy. It is a home that honours classical proportions, plaster crown moulding, and panelled formality, yet moves confidently into modern life.
This is not a house that merely follows the cues of traditional house design. It advances them. Working closely with the homeowners, interior designers, and artisans, SevernWoods Fine Homes shepherded the project from first excavation to final trim. From Bloomsbury Kitchens’ millwork to Select Surfaces Corp’s expertly cut stone and Cesario and Co’s curated plumbing fixtures and tile, each element contributes to the home’s narrative: quality, permanence, and thoughtful luxury.
Description:
Custom Home
Design:
Jack Creasy Design
Architect:
David Small Designs
Photography:
Alex Lukey
Exterior Elegance
Though built entirely anew, this stately home exudes the quiet confidence of a place that has always belonged. The façade is unmistakably traditional, a studied composition of stonework and cedar shingles, with gables and subtle asymmetries that lend depth without ostentation. Here, proportion reigns. Crown moulding ideas developed for the interior begin their story at the threshold, echoed in the scaled pediment over the front entry and the measured rhythm of window placement across the elevation. The urban setting enjoys a softened transition from street to stoop, thanks to a classic landscaping plan that has emerged fully this spring.
A Home Built for Living: Functional First Impressions
In homes of this calibre, first impressions begin where daily life truly happens. Here, that place is the mudroom. Custom-designed with individual cubbies, one for each child, this high-functioning space sets the tone for the entire home: elegant, orderly, and made to last. Upper cupboards conceal seasonal clutter, while deep drawers below offer ample storage for boots, bags, and everything that follows a family in motion. Here, cabinetry by Bloomsbury Kitchens is proudly purposeful, establishing accountability and rhythm in a household where structure and spontaneity must coexist.
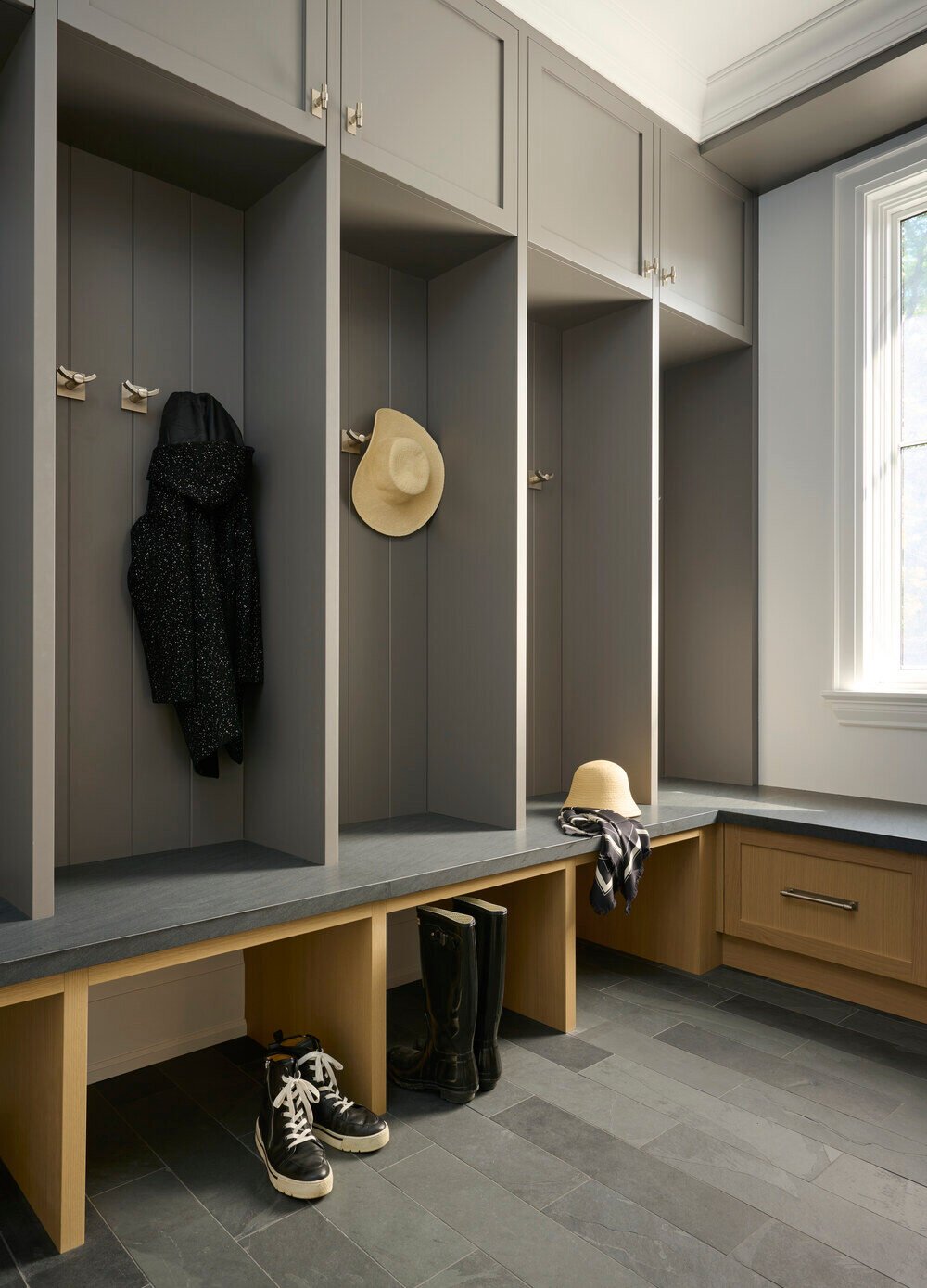
The main-floor laundry room is adjacent to the kitchen, another nod to thoughtful design. Its location acknowledges the realities of family life without compromising flow or aesthetics. Built-ins integrate seamlessly, offering utility without visual disruption. These seemingly humble zones, often overlooked in grander narratives, are, in fact, central to the project’s success.
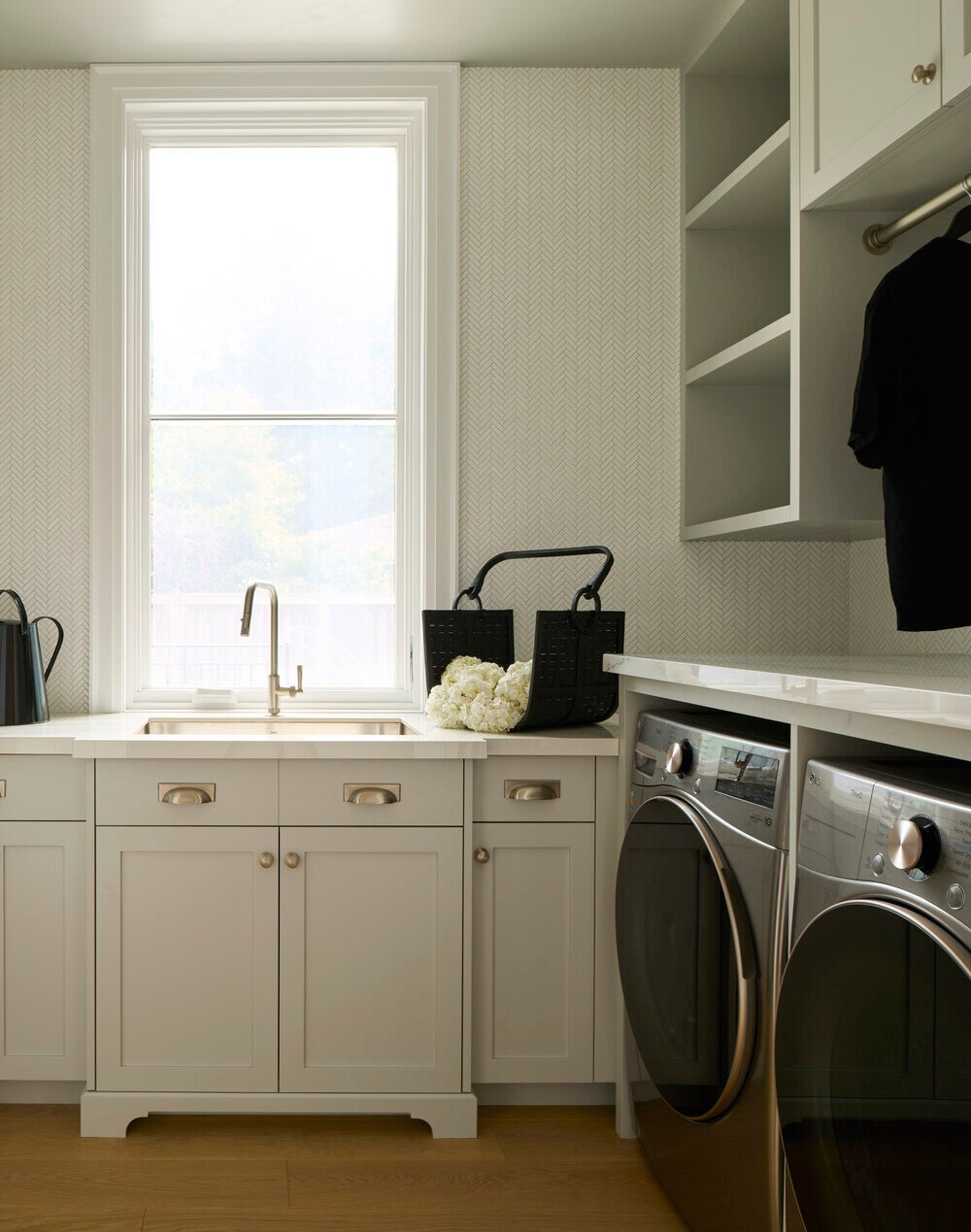
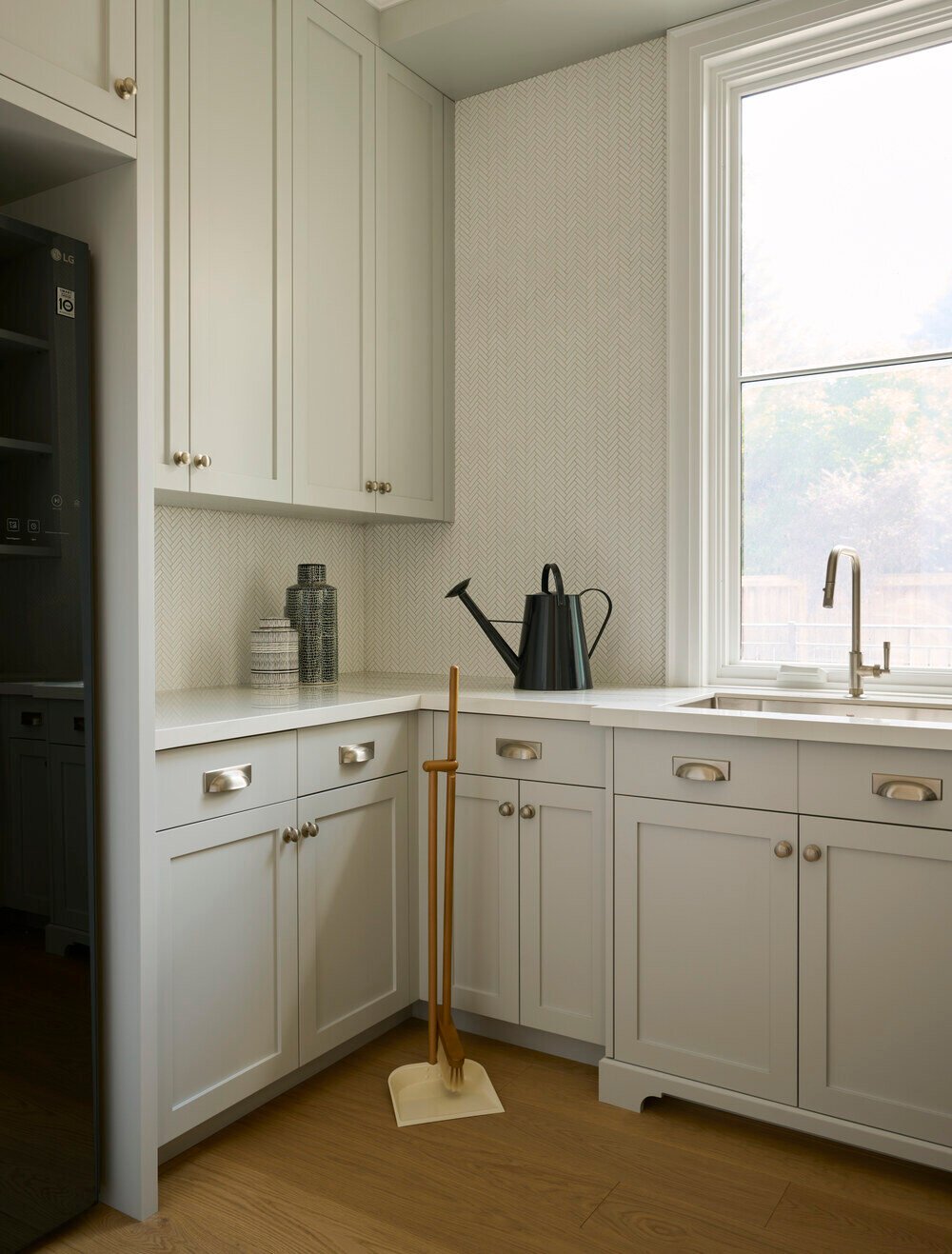
Productivity and Style: Kitchen & Pantry
This kitchen reconciles opposing demands with grace, serving everyday family life and sophisticated entertaining. The result is a harmonious blend of modern utility and traditional house design. Once again, Bloomsbury Kitchens delivers millwork that reads as classic and current, framed by intricate plaster crown moulding and illuminated by full-height windows that bathe the space in natural light. The perimeter is rendered in crisp white, while the island becomes a sculptural centrepiece: a porcelain-clad monolith that mimics the rich veining of statuario marble, complete with waterfall edges and ample seating.

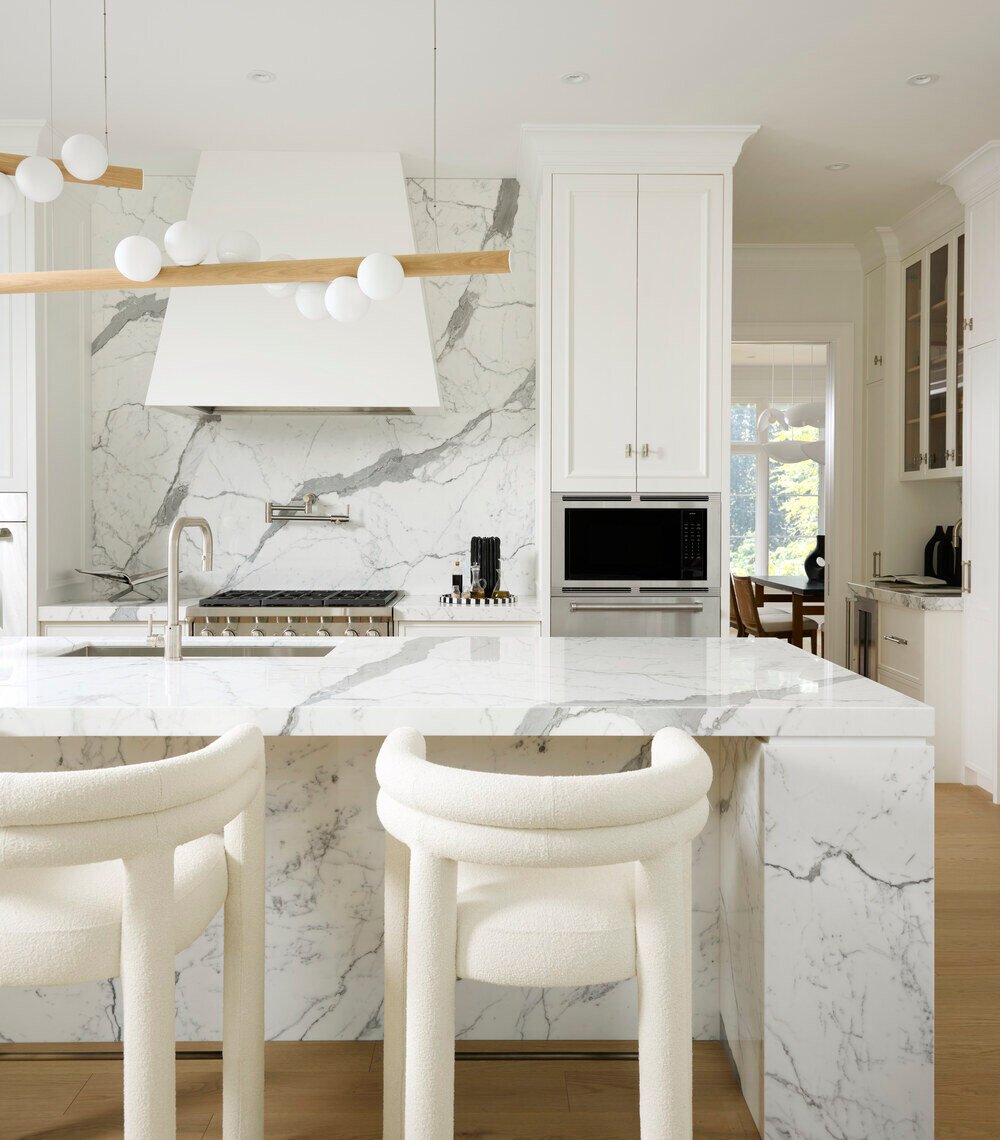
Beyond the island lies a walk-in pantry. Its closed-door storage conceals open shelving, a built-in vacuum sealer, deep storage drawers, and plenty of prep space. It’s a modern solution housed within a traditional vocabulary.
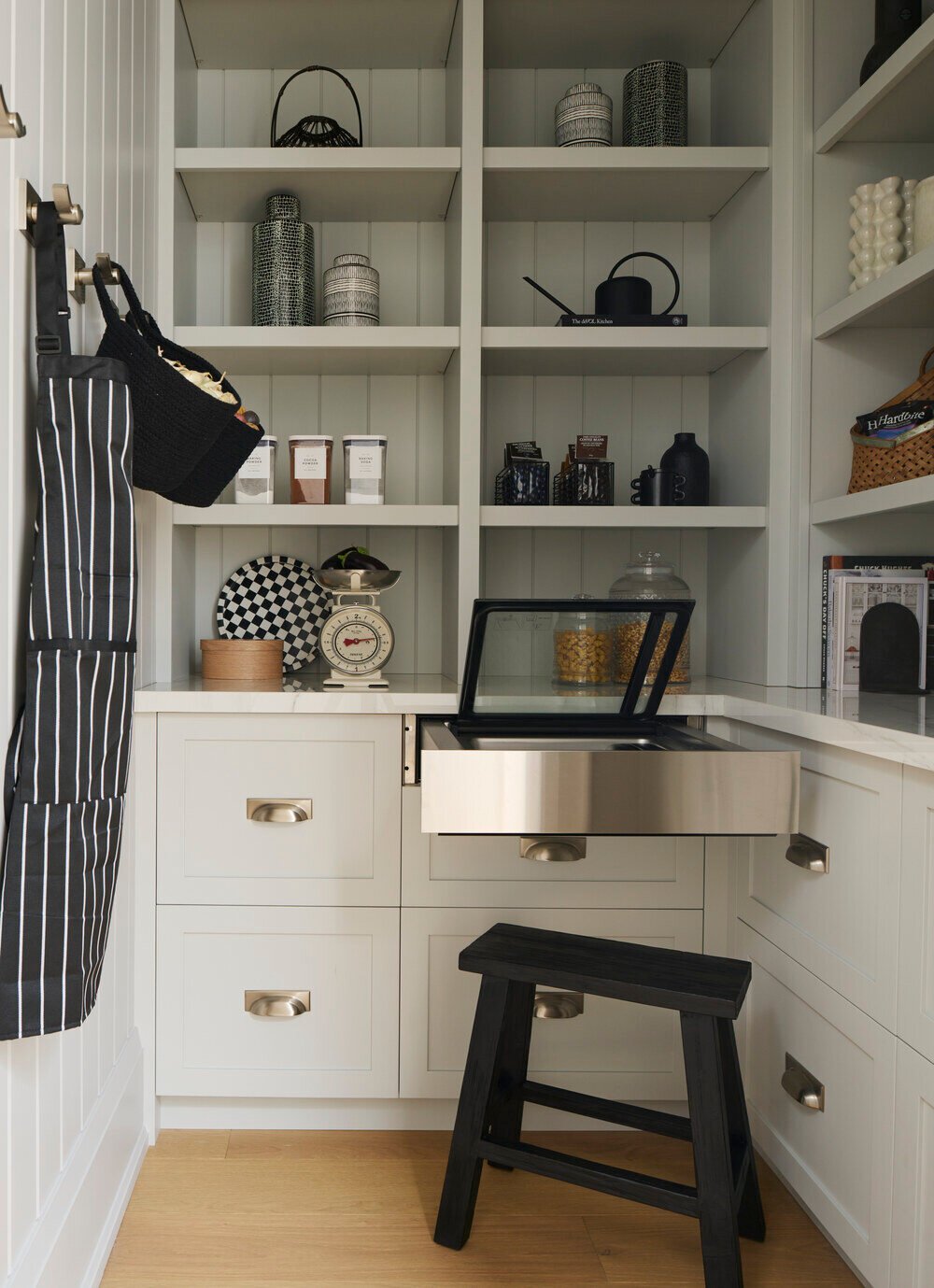
Meanwhile, a wet bar and breakfast nook flank either side of the kitchen, offering flexibility for gatherings large and small. Hidden behind pocket doors, these clever embellishments are there when needed and are effortlessly invisible when not in use. Throughout, finishes by Select Surfaces Corp and Cesario and Co reinforce the overall ethos: refined, enduring, and utterly livable.
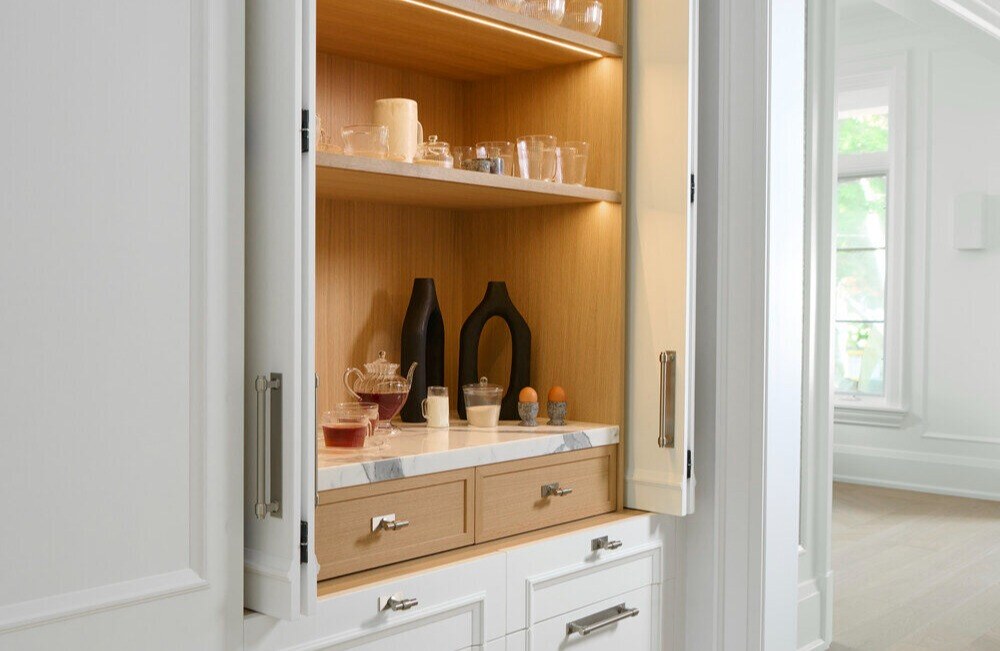
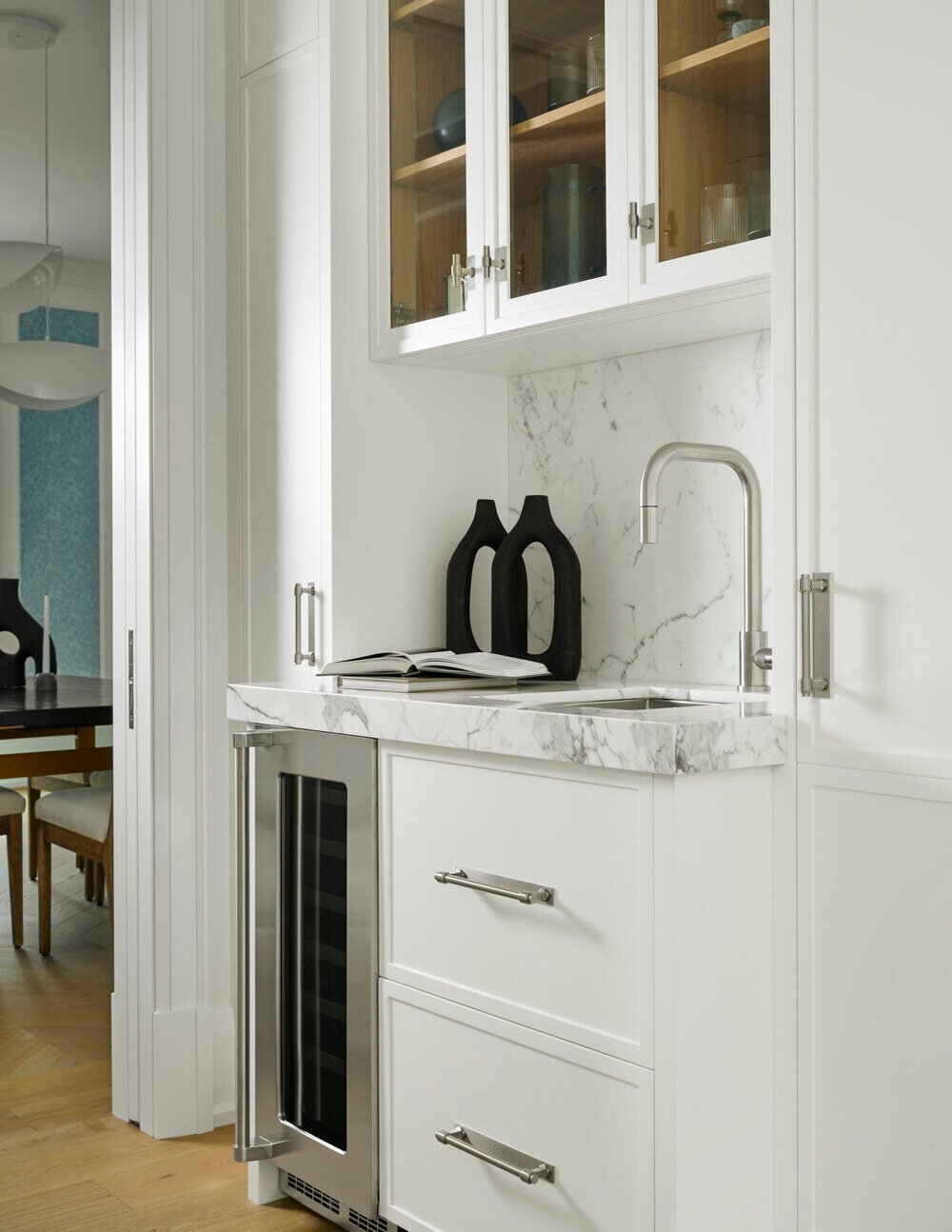
Stylish Dining & Daily Gatherings
Nowhere is this homage to the formality of traditional entertaining so perfectly balanced with an understanding of the cadence of daily family life than in this pair of dining spaces: one designed for casual connection, the other for ceremonial elegance.
The breakfast nook bench, tucked gracefully against a bank of windows, is a masterstroke of comfort and efficiency. Wrapped in soft light and finished with the same crisp millwork seen throughout the kitchen, it offers an intimate setting for weekday breakfasts or weekend brunches, all within sightline of the island’s seating area. Together, these two zones reflect a spatial intelligence: multiple gathering places, distinct but unified in aesthetic.
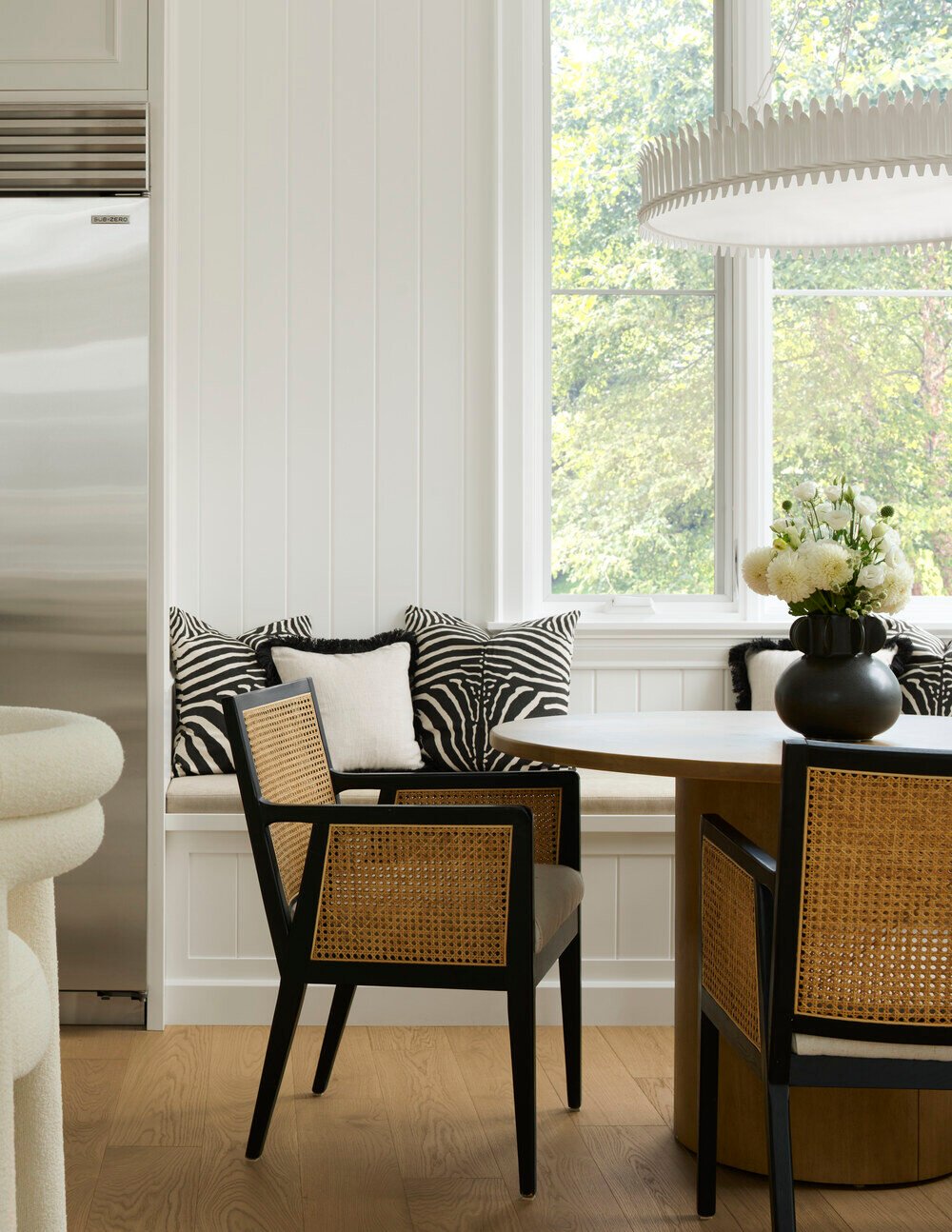
The formal dining room makes a quieter, more deliberate statement. This blend of traditional dining room architecture and fresh, updated materials exemplifies the project’s core philosophy: historic character without historical constraint. Traditional wall panelling is softened with wallpaper inserts, while modern furnishings and a contemporary chandelier ensure the room never feels trapped in the past. The floor beneath is one of the home’s most striking features, engineered white oak in a chevron pattern, bordered by straight-laid planks.
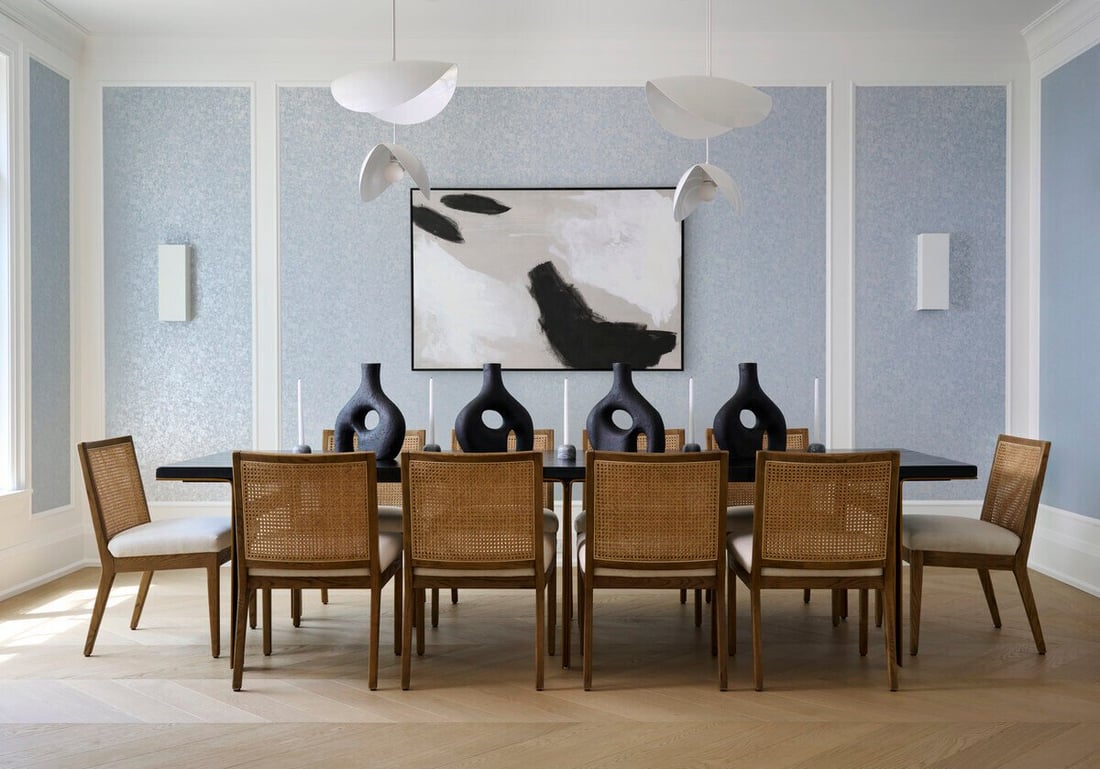
Intentional Workspaces for Balance and Privacy
In a household where both parents work from home, space must provide a calm and capable retreat. Positioned just off the front hall to balance accessibility with privacy, large windows admit soft daylight, while custom cabinetry provides each homeowner with a dedicated workstation complete with drawers, integrated power, and bespoke millwork. As with all custom elements in the home, the cabinetry by Bloomsbury Kitchens doesn’t merely fill space; it resolves it.
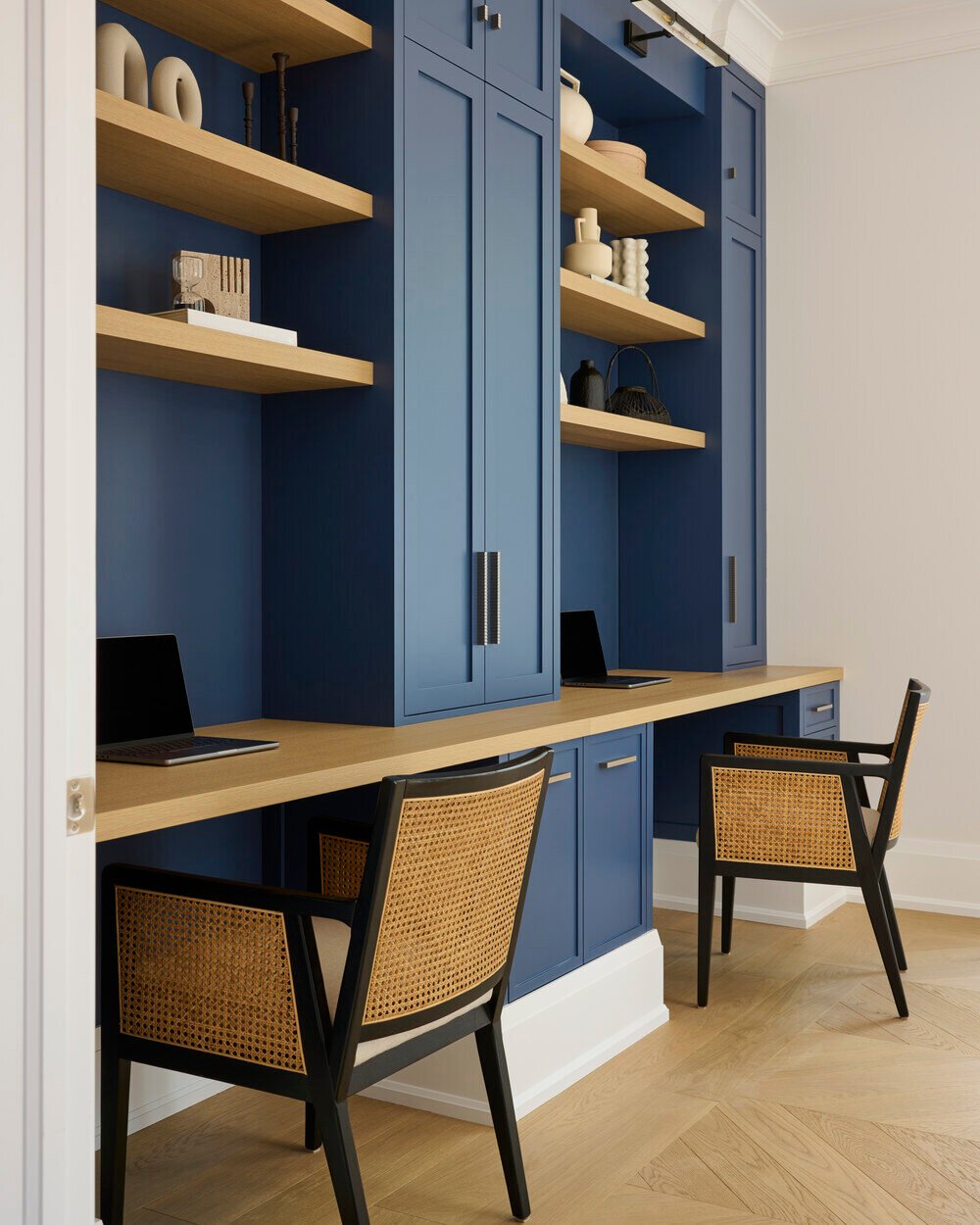
Opposite the dining room and flanking the main corridor, the study is intentionally positioned to preserve the ceremonial axis of the home. The space allows for deep focus, daily management, and a grounded sense of presence, essential in homes where professional and personal lives often intersect.
In the adjacent great room, the porcelain fireplace surround reintroduces a note of formality, framing the hearth in stone-look porcelain that echoes the statuario marble used in the kitchen island. Above, a television is recessed, positioned at standing eye level for kitchen viewing, without dominating the room’s classical composition. It’s a space intended for more quiet moments: conversation, warmth, and the calm elegance of a fire.
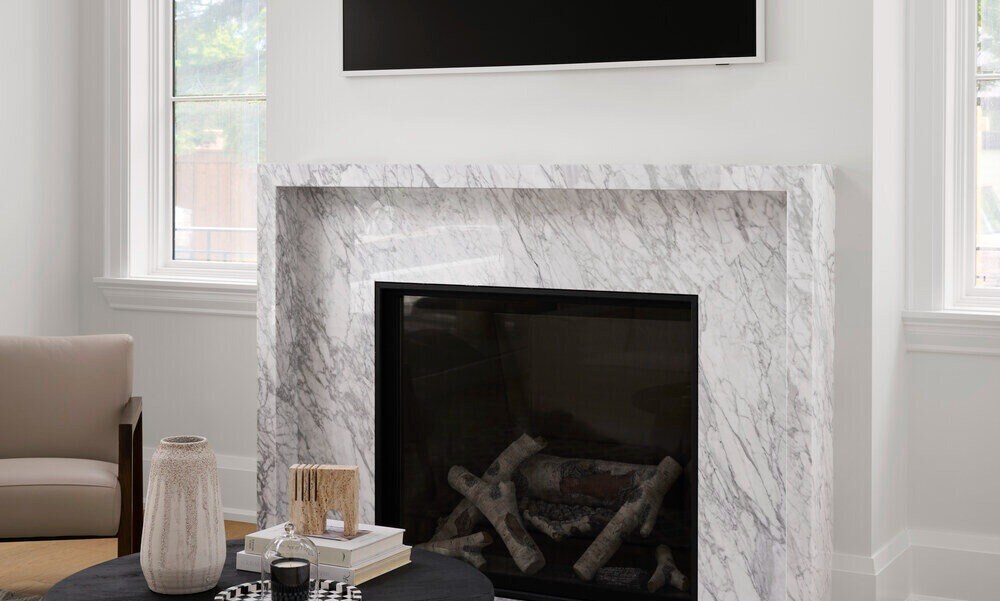
Primary Suite Retreat
The primary suite is a masterclass in serene indulgence, private, expansive, and meticulously composed. Featuring a refined walk-in closet design with lit display shelves for shoes, velvet-lined drawers, and generous hanging space offers not only storage but ritual. In a home defined by intelligent millwork, this dressing area exemplifies the precision and personalisation throughout the residence.
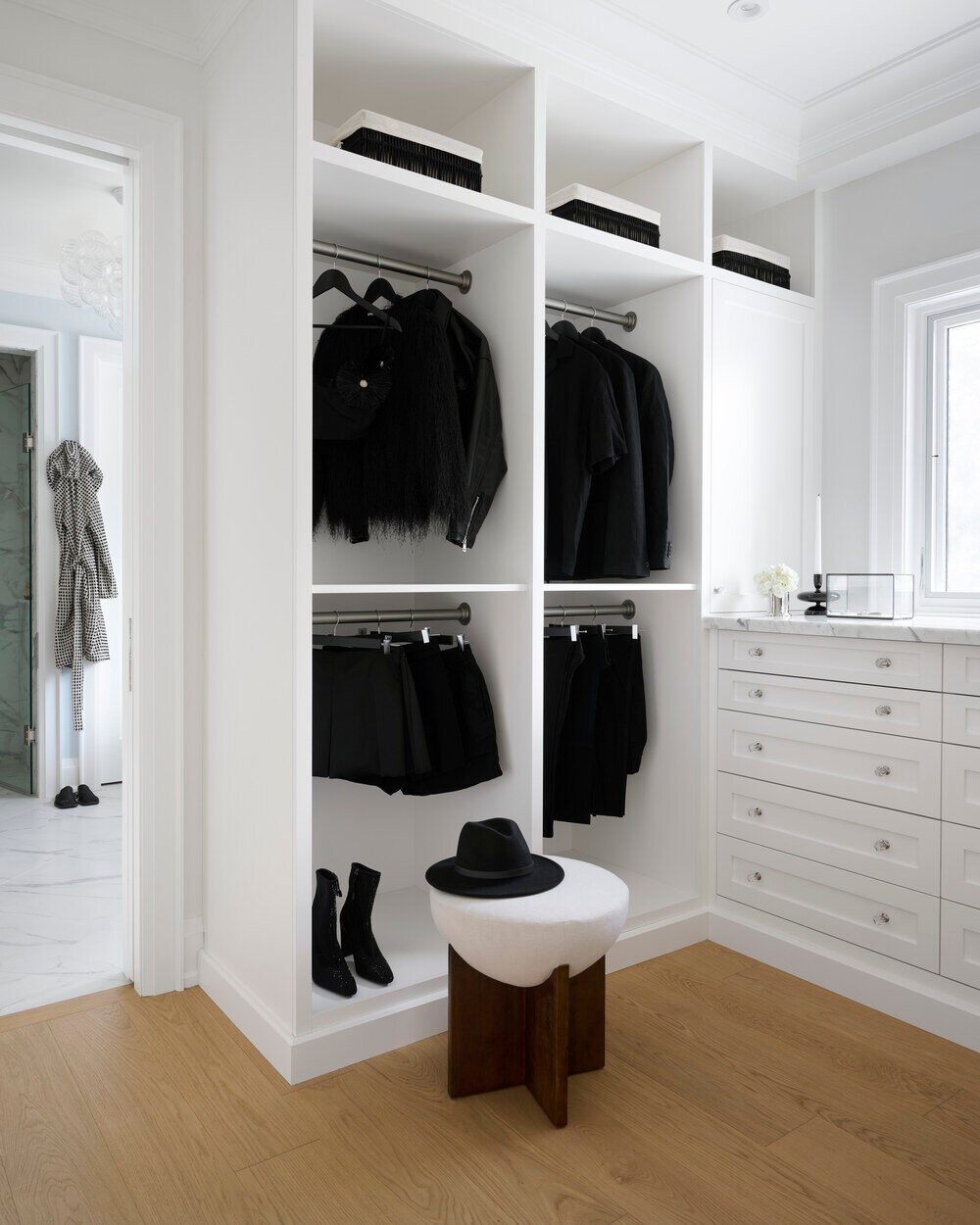
 Beyond lies a primary ensuite designed for restoration. The freestanding tub, filled from a floor-mounted faucet, anchors the room in sculptural elegance. Though visually striking, its design is pragmatic, fitted with a handheld unit and placed atop porcelain tile flooring for durability and easy maintenance. Adjacent, a glass-enclosed shower and a separate water closet complete the bathing suite with discretion and clarity.
Beyond lies a primary ensuite designed for restoration. The freestanding tub, filled from a floor-mounted faucet, anchors the room in sculptural elegance. Though visually striking, its design is pragmatic, fitted with a handheld unit and placed atop porcelain tile flooring for durability and easy maintenance. Adjacent, a glass-enclosed shower and a separate water closet complete the bathing suite with discretion and clarity.
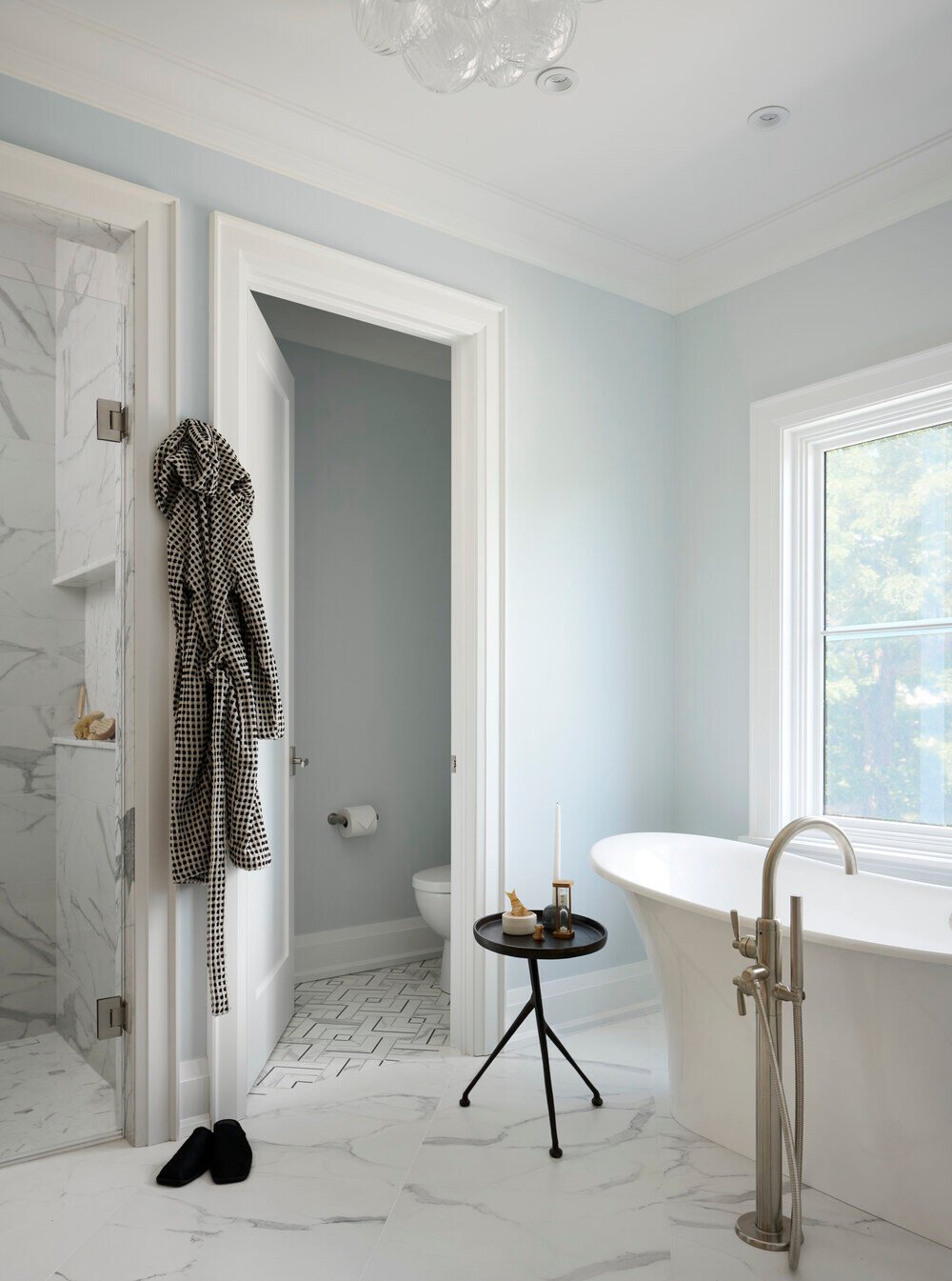
The wood double vanity, framed by subtle wall panelling and porcelain countertops, offers a natural counterpoint to the otherwise white palette. This interplay of texture, warm wood against cool porcelain, matte plaster against polished chrome, creates a tactile harmony, inviting use without compromising grace.
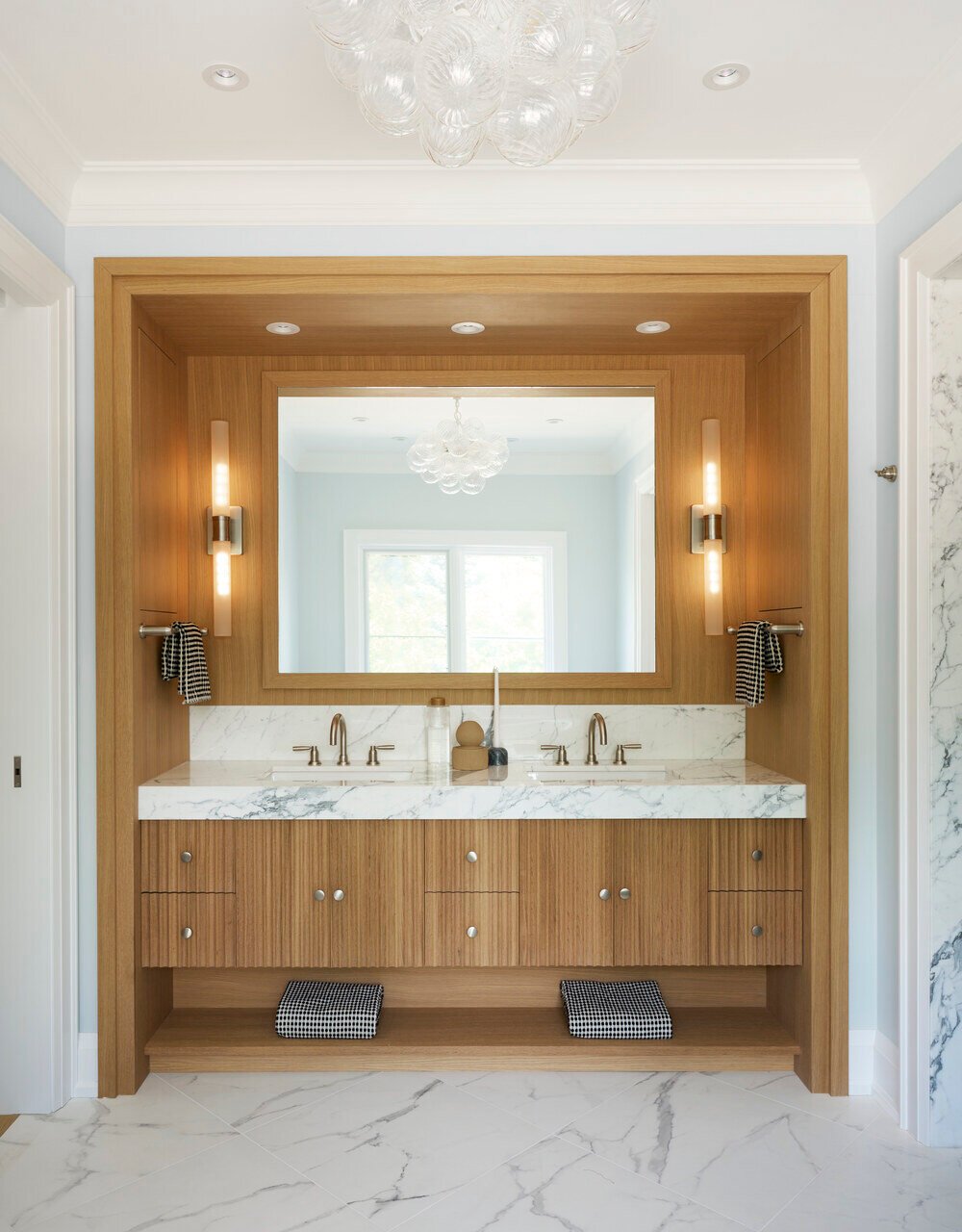
Family-Focused Upper Floor
Where many homes falter in uniformity, this Toronto custom home excels in individuality. Each child has a dedicated bedroom with its own ensuite bathroom, thoughtfully designed to mirror the broader palette of the home while allowing for personal expression. These secondary baths are clad in the same large-format porcelain as the primary suite, chosen for its marble-like elegance and ease of care, yet differentiated through lighting, hardware, and soft colour accents.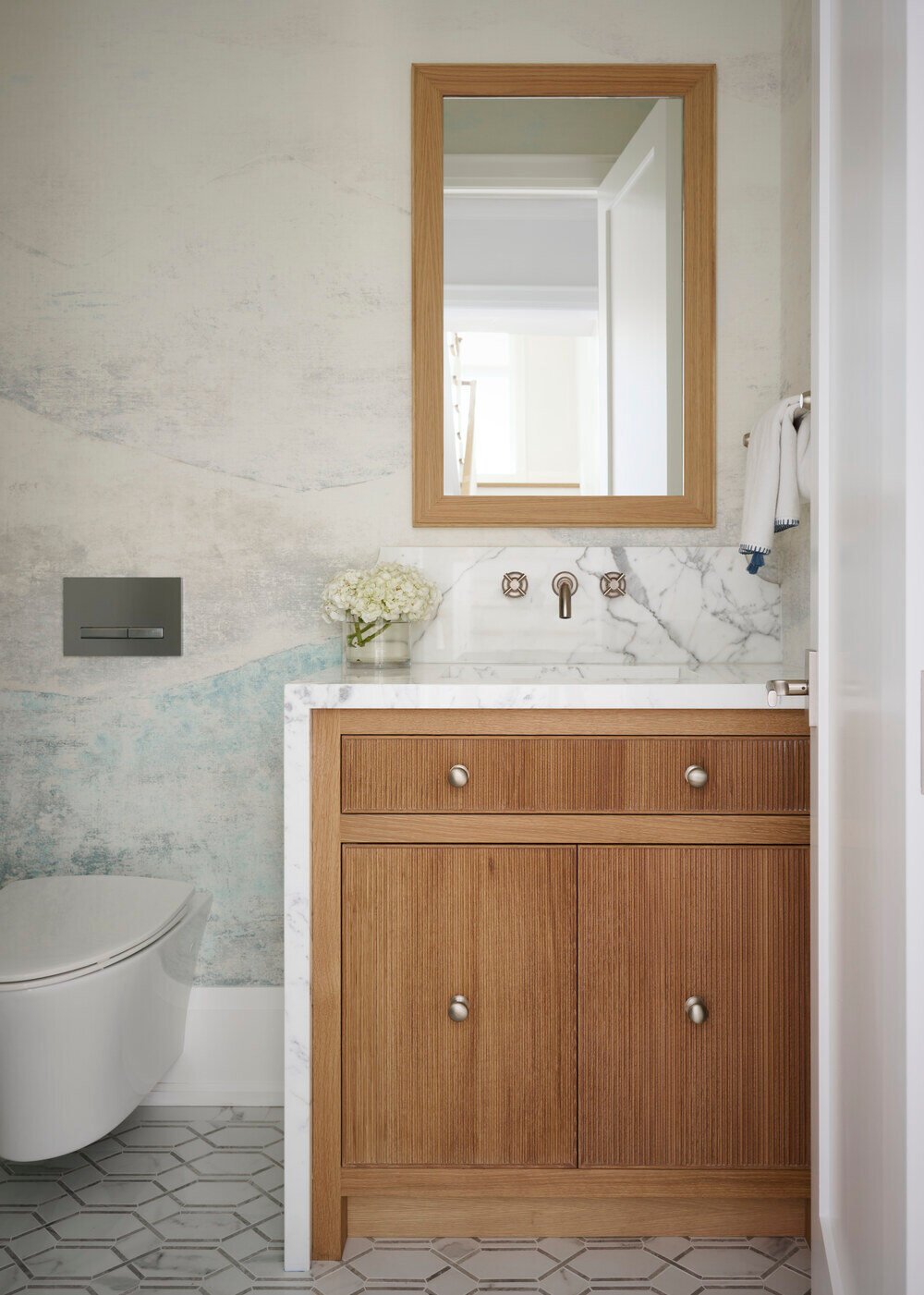
A highlight among them is the daughter’s room, where a gentle blush tone on the walls and a makeup vanity set just outside the bath offer a nod to growing independence. Here, tradition finds warmth in whimsy, and custom millwork again underscores beauty and practicality.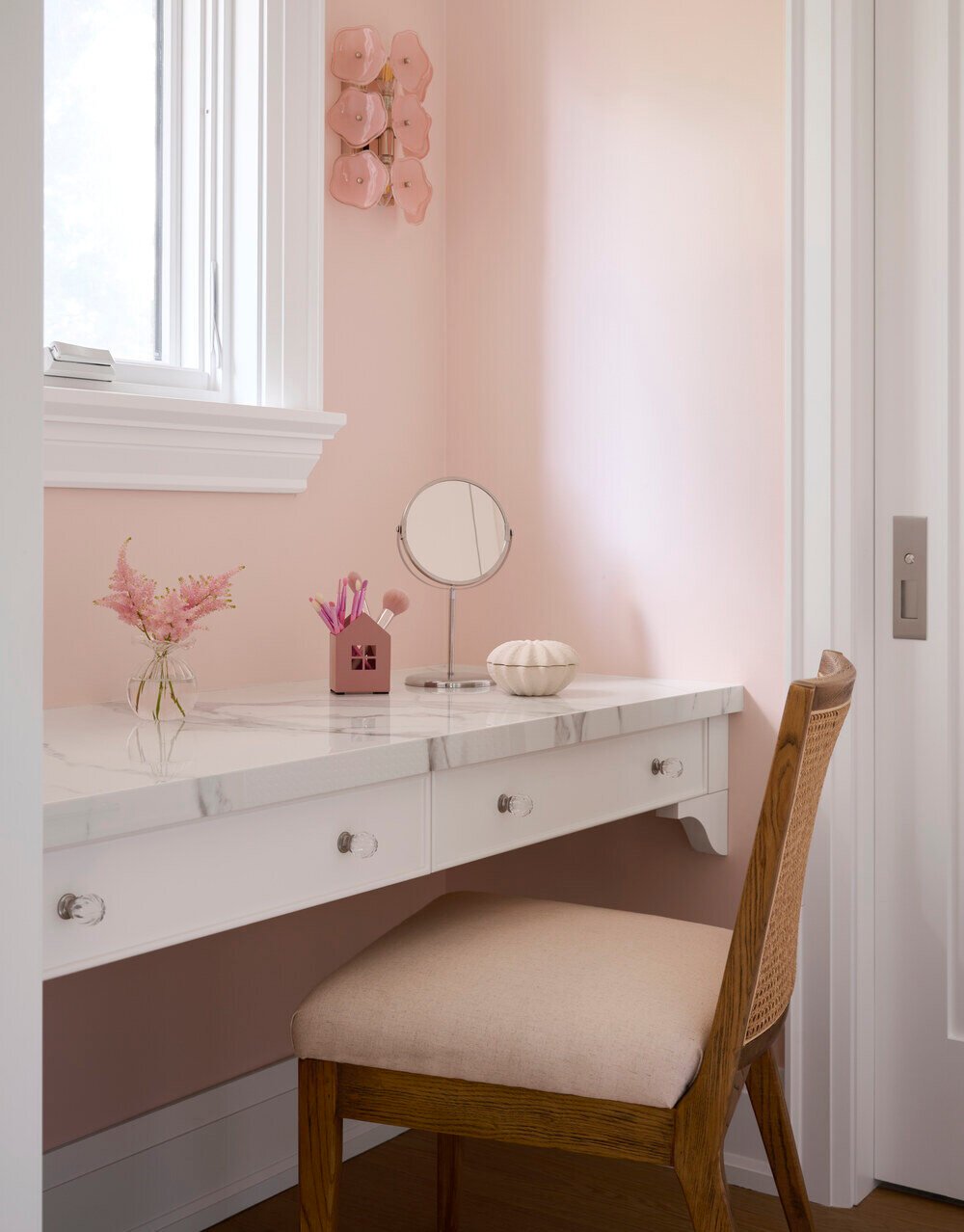
Basement Amenities
Far from an afterthought, the lower level is a self-contained realm of leisure, wellness, and utility, an architectural encore to the elegance above. Descending to the basement reveals a change in tone, where darker finishes and moodier materials lend a masculine edge. Anchoring this space is a basement kitchenette, defined by custom millwork in richer hues and elevated by a porcelain floor that artfully mimics natural stone. A refined wet bar here serves both casual entertaining and as a prelude to the home’s pièce de résistance: the wine cellar.
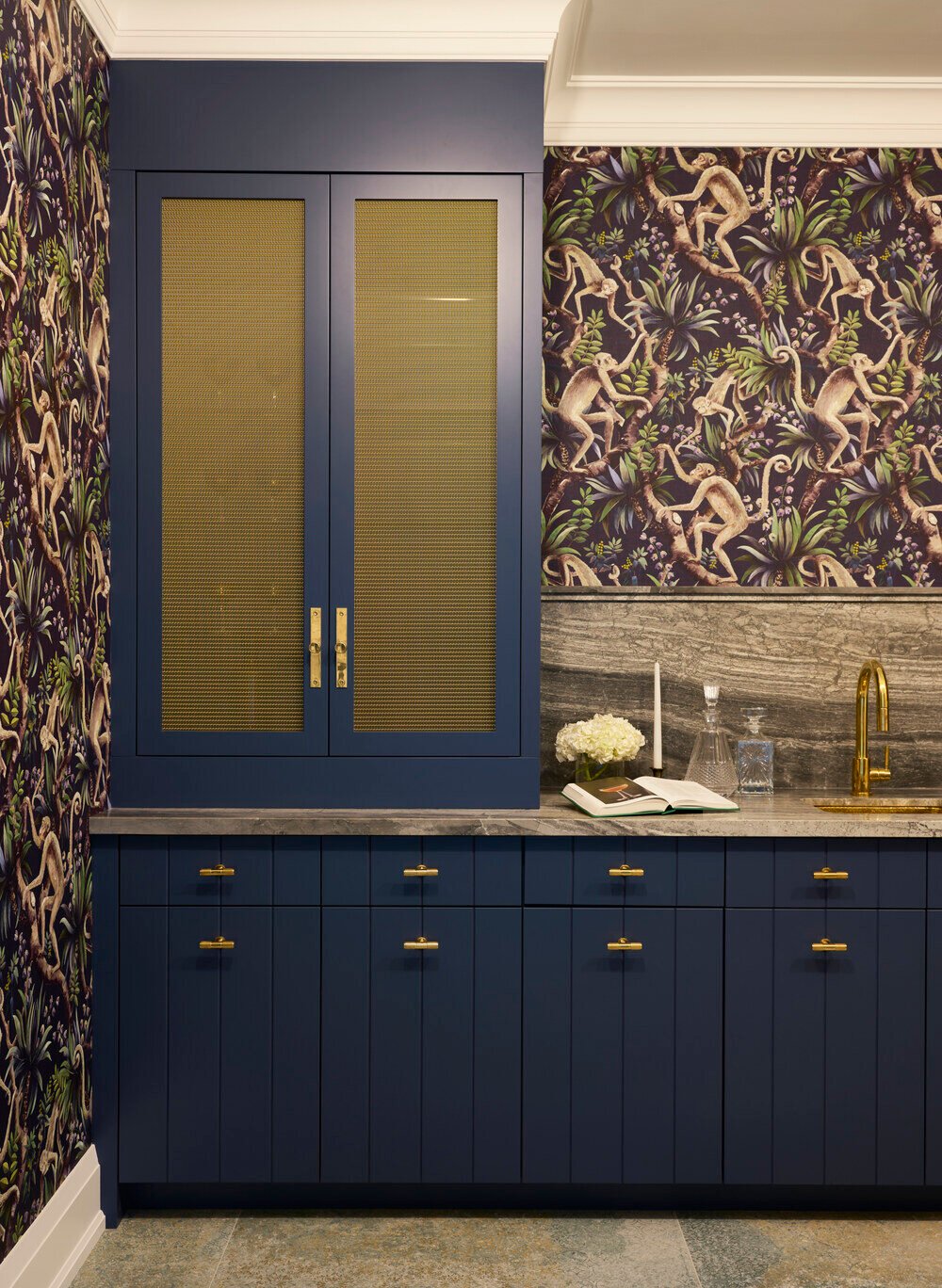
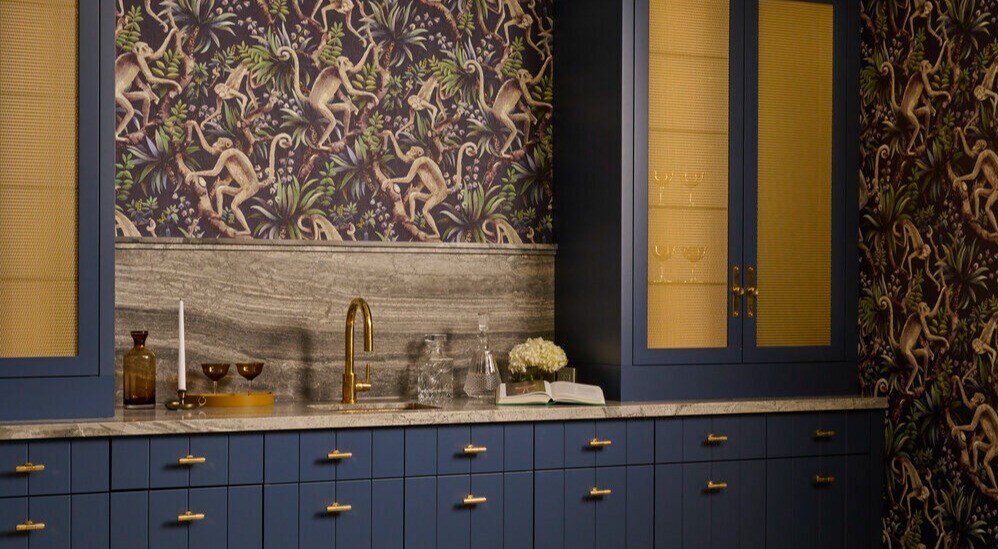
The wine cellar itself is a glass-enclosed showcase, temperature- and humidity-controlled, with capacity for over 1,700 bottles. Adjacent case storage offers crated storage without compromising the display’s visual rhythm. Whether hosting connoisseurs or quietly curating a collection, the cellar is a gem.
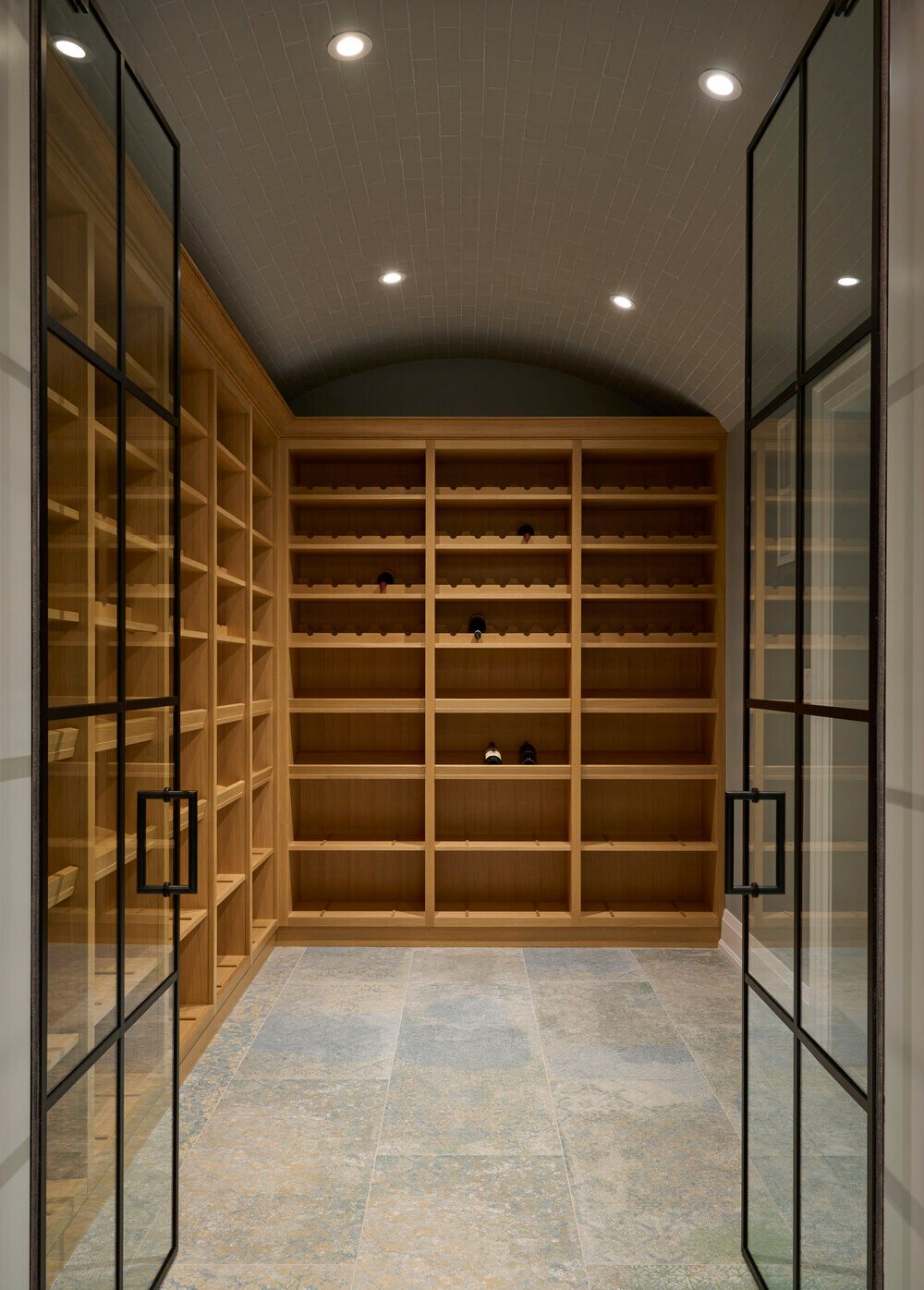
Beyond, a theatre room and a home gym speak to the family’s recreational needs, while a full nanny suite provides flexibility for live-in support or extended guests. Hidden beneath the garage is one of the home’s most unexpected features: a sports court, an amenity rarely integrated into a private residence, executed here with structural ingenuity and finesse. Every corner of the basement reflects SevernWoods’ commitment to quality, not just where it shows but where it matters.
Ready to Build Your Legacy in Greater Toronto?
SevernWoods Fine Homes specializes in bespoke renovations and custom builds for discerning homeowners across Toronto’s most storied neighbourhoods, including Rosedale, Forest Hill, The Annex, Lawrence Park, The Beach, and West Village. Whether restoring a historic residence or crafting timeless new construction, our work is defined by thoughtful collaboration, enduring craftsmanship, and architectural integrity. If you’re ready to create a home that reflects your values and vision, we invite you to start the conversation here.



