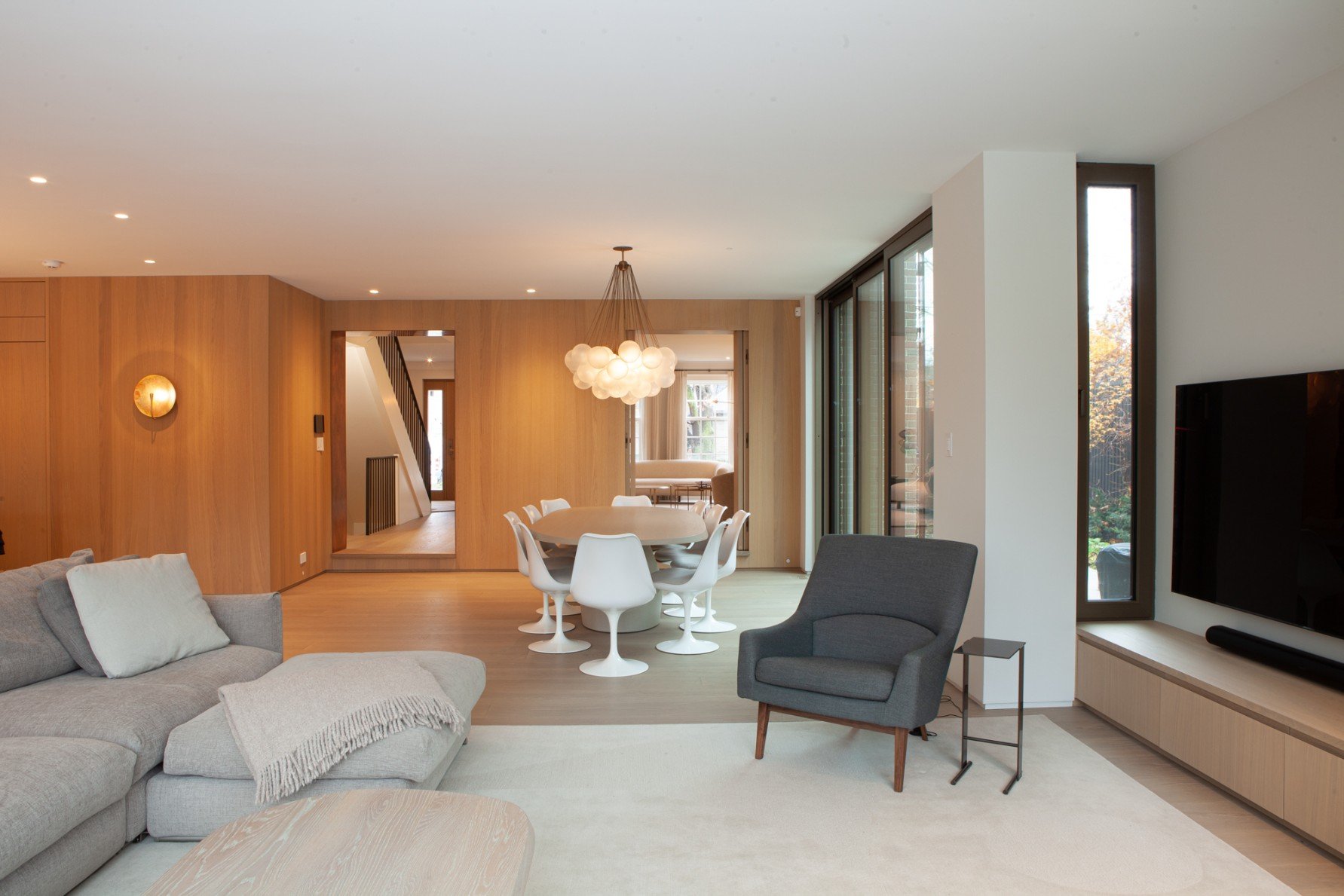
Lytton Park Addition and Renovation
SevernWoods is pleased to offer a guided tour of one of our favourite recently completed home renovations and additions. We’re incredibly proud of this seamless fusion of history and modernity. This Lytton Park area high-end home renovation and expansion project reflects a meticulous approach to preserving the architectural integrity of a 1920s Georgian home while infusing it with contemporary elegance. With luxury homes on this scale, the details are just as thrilling as the big picture. We’re excited to show off both.
Description:
Addition & Renovation
Architecture:
Dero Building Designs
Exterior Photos:
Anna Prior Photography

Project Background
The history of this century-old home is marked by several high-end renovations and additions, culminating in a significant overhaul in 2001. Despite the previous renovations being of exceptional quality and design for their time, the new homeowners envisioned a home that resonated more profoundly with their style. This led to the bold decision to demolish the existing additions, which, although still in pristine condition, did not align with their aesthetic aspirations.
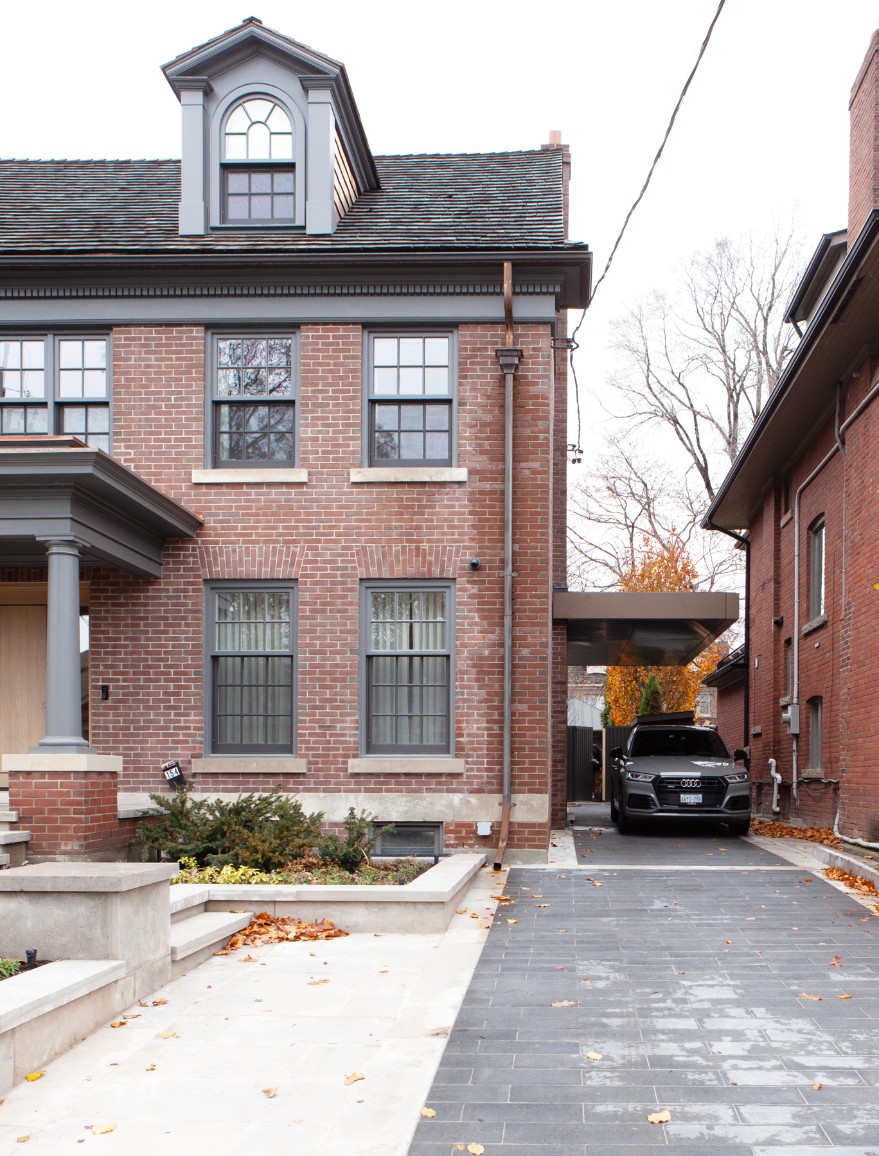
Historical Foundation Meets Modern Innovation
Overcoming Foundation Challenges
The original home’s 1920s Georgian architecture required significant updates to support a modern addition. SevernWoods tackled these challenges head-on. The foundation's imperfections necessitated that we remove and replace interior walls with steel beams, enhancing the structural integrity essential for supporting the new, sophisticated design elements. This meticulous approach ensured the updated foundation could seamlessly integrate with modern additions while respecting the home's historical roots. The precision required to adapt to the existing foundation's quirks underscores SevernWoods' commitment to excellence, ensuring a solid base for the luxurious updates that followed.
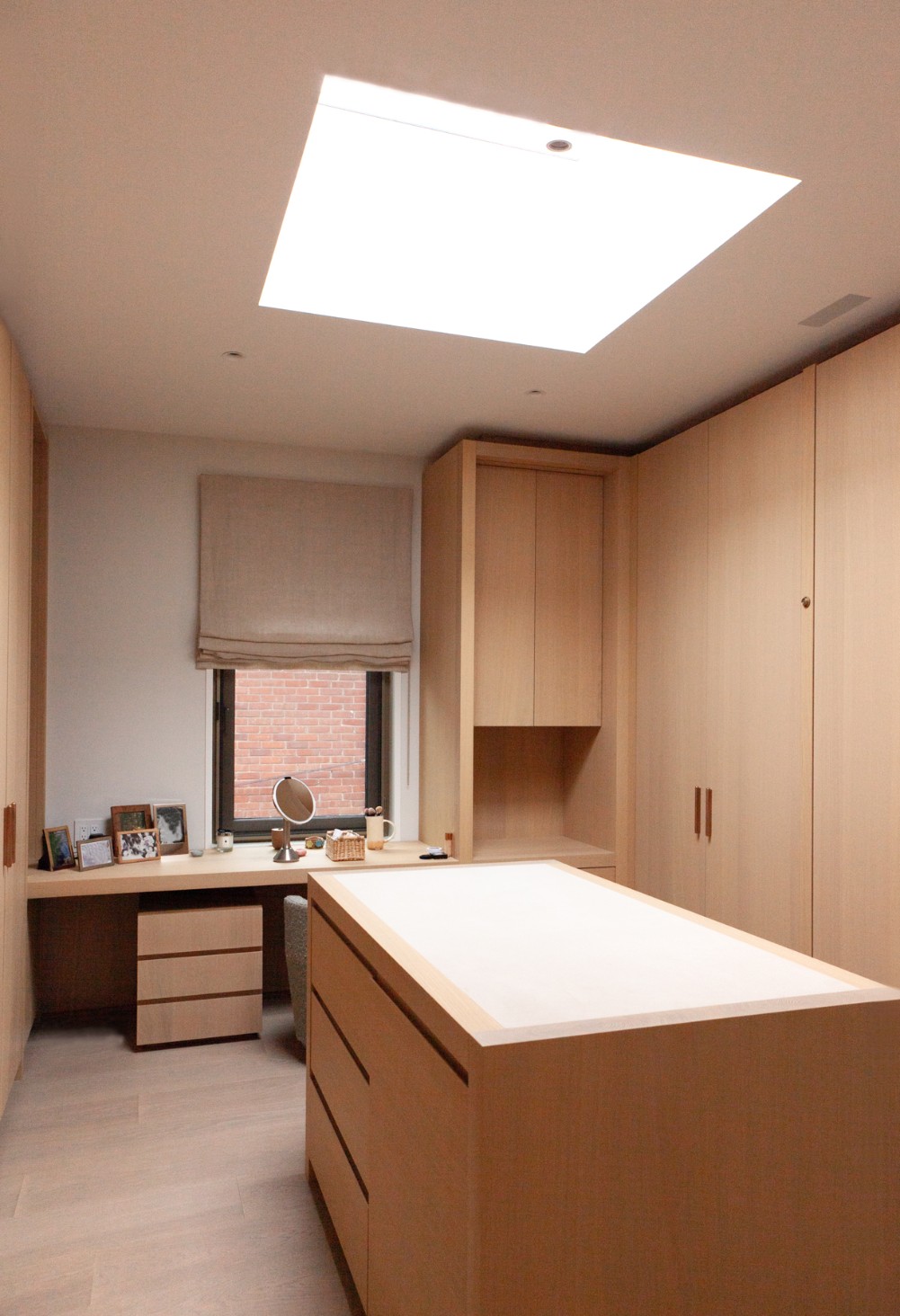
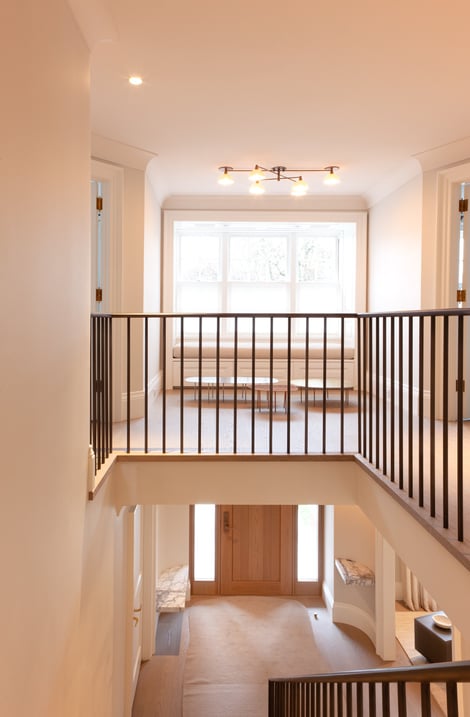
Seamless Integration of Modern and Traditional Elements
One of the project's core achievements is the harmonious blend of the home's traditional Georgian architecture with sleek, contemporary design elements. The use of ACM cladding and modern windows alongside traditional brickwork exemplifies this fusion. The goal was to preserve the home's historical charm while introducing modern aesthetics and functionality. This delicate balance showcases SevernWoods' expertise in crafting spaces that respect the past while embracing the future, appealing to high-end clients who seek a timeless and cutting-edge home.
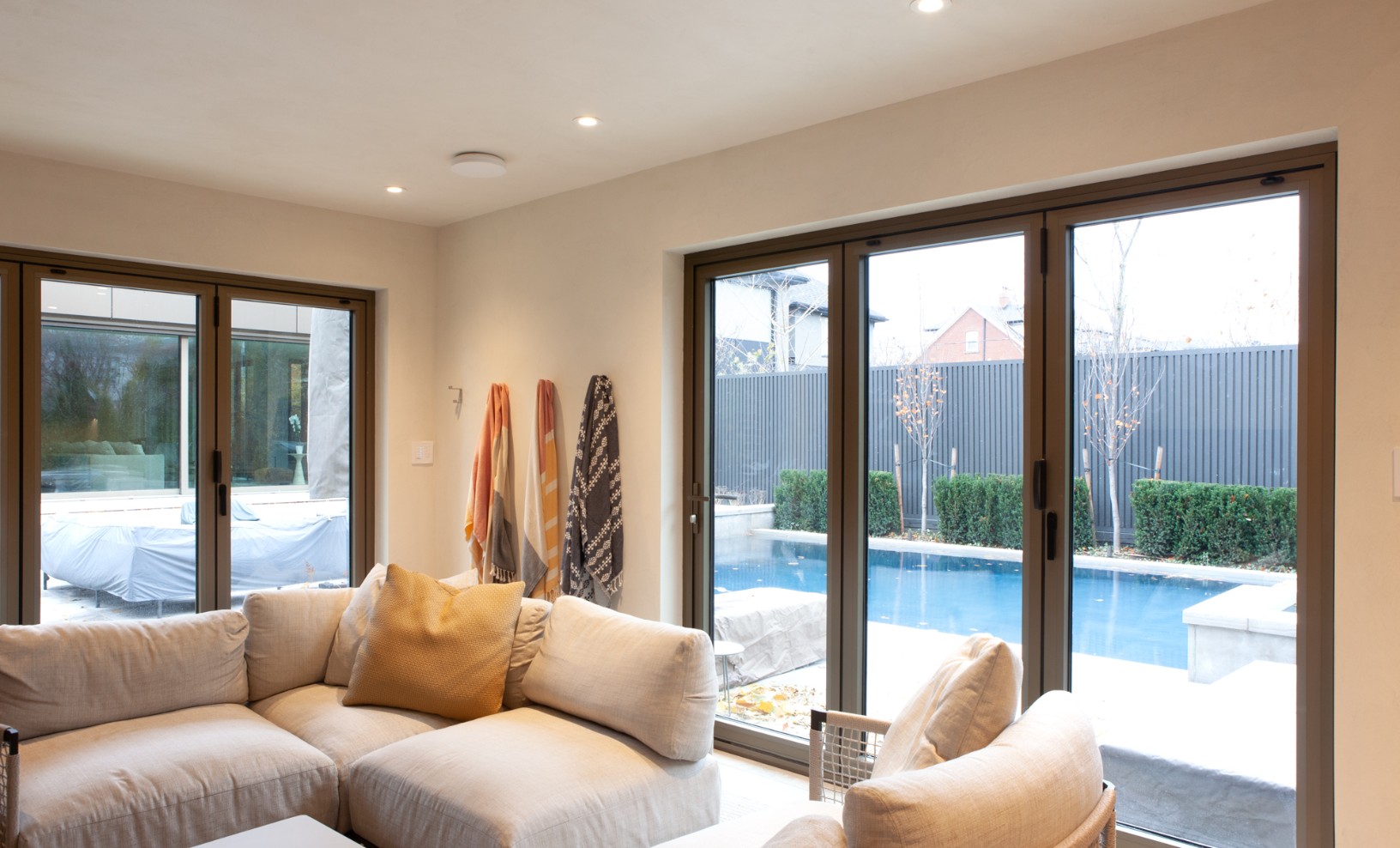
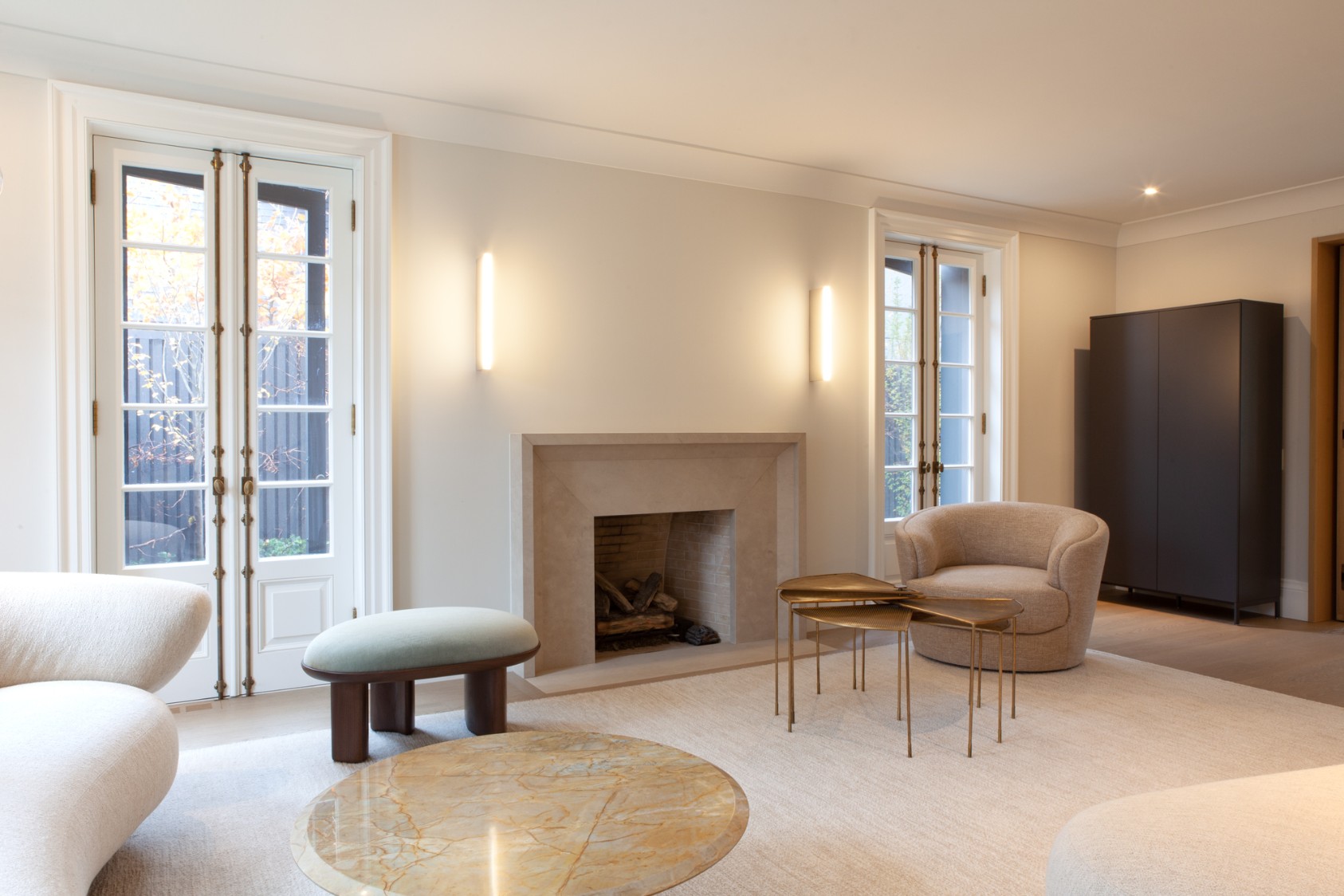
Key Features and Innovations
SevernWoods has masterfully transformed these traditional spaces into multifunctional marvels, blending utility with luxury to redefine modern living in historic Toronto.
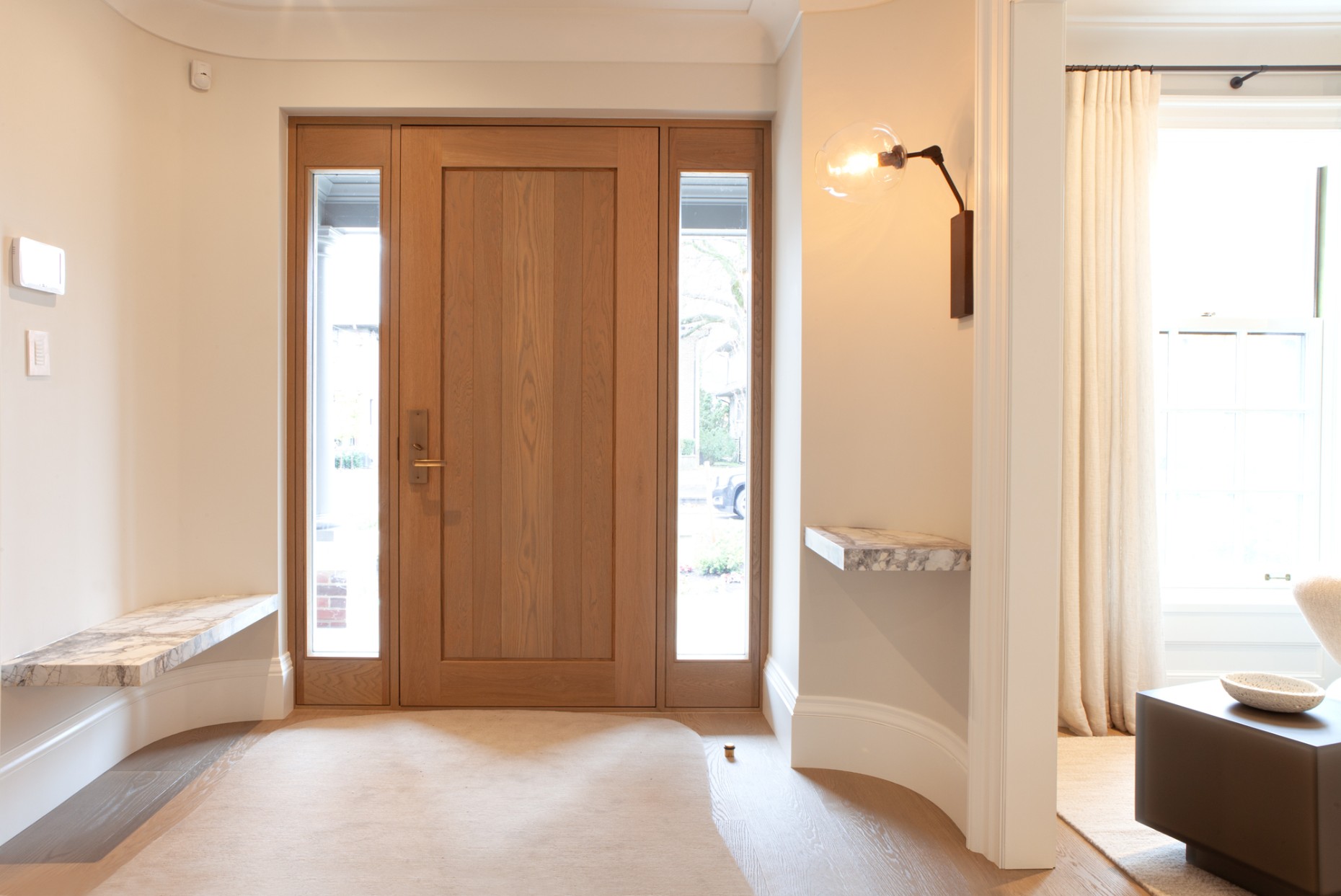
Exterior and Outdoor Living Enhancements
- Garage Transformation: The original two-car garage underwent a remarkable conversion into a multi-functional space, now serving as a pool house and dog wash station.
- Bi-folding Doors: Installed in the transformed garage, these doors facilitate a fluid transition between indoor and outdoor spaces, blurring the boundaries and extending the living area into the natural landscape.
- Glass Deck Railing: Positioned outside the primary bedroom, the modern glass railing offers unobstructed views of the surroundings, reinforcing the home's open-concept design and introducing an element of sleek modernity.
- Cantilevered Carport: The cantilevered carport demonstrates this project's innovative approach to architectural intrigue, offering a dry path inside without sacrificing space.
- ACM Cladding: This material was selected for its ability to merge traditional architecture with contemporary design, adding a modern touch to the home's exterior while complementing its historical context.
- Modern Outdoor BBQ Setup: The sophisticated BBQ setup at the back of the house offers a modern and functional approach to outdoor dining and entertainment.
- Innovative Use of ACM Panels: Beyond cladding, the project features creatively sculpted ACM panels for architectural details, such as the round column near the pool area, showcasing the versatility and aesthetic appeal of this material.
- Integration of Muntin Bars for Windows: Incorporating muntin bars into the window design adds a touch of traditional elegance to the home's modern façade, bridging the gap between the home's historical roots and its contemporary renovation.
- Bauhaus-inspired Entry Door: The custom entry door, inspired by Bauhaus design principles, combines teak wood with metal inlays, standing as a statement piece that welcomes visitors with its unique elegance and craftsmanship.
- Landscaping and Pool Design Supervision: SevernWoods' role extended beyond the home's interior, overseeing the landscaping and the design of a new, modern pool, ensuring that the outdoor spaces mirror the home's luxury and attention to detail.
- Modern Window Treatments for Privacy and Aesthetics: Frosted, low-iron glass for areas requiring privacy, such as the primary bathroom, showcases a thoughtful approach to combining functional needs with aesthetic preferences, ensuring spaces are both private and filled with natural light.
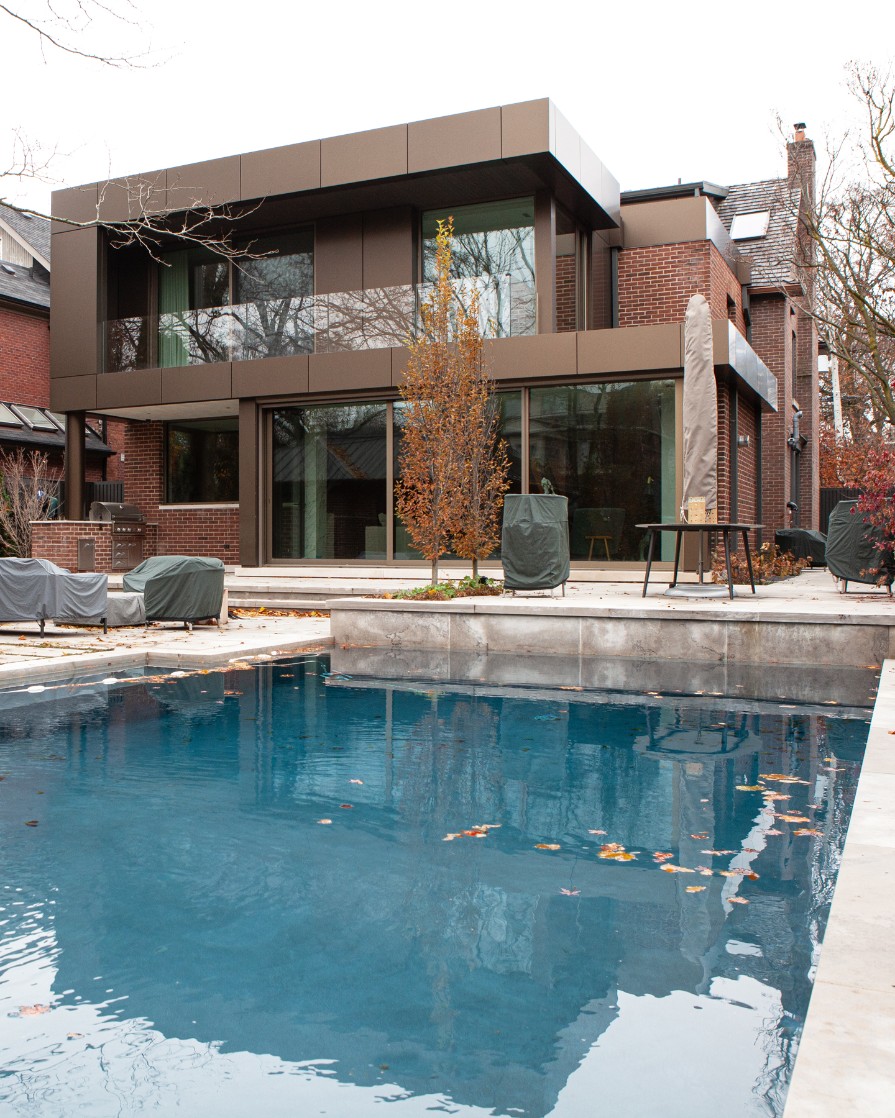
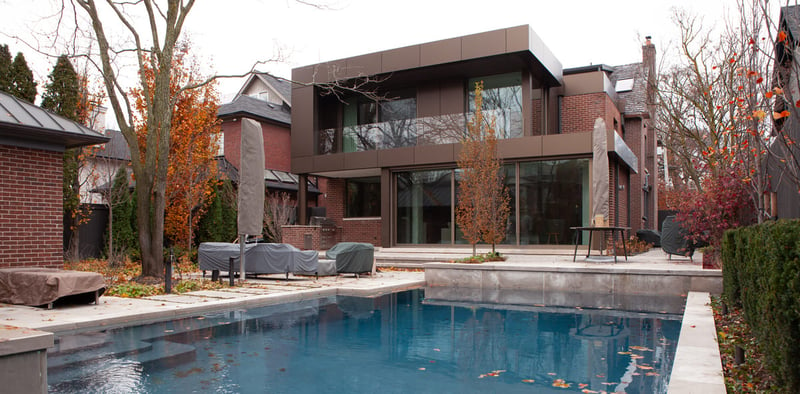
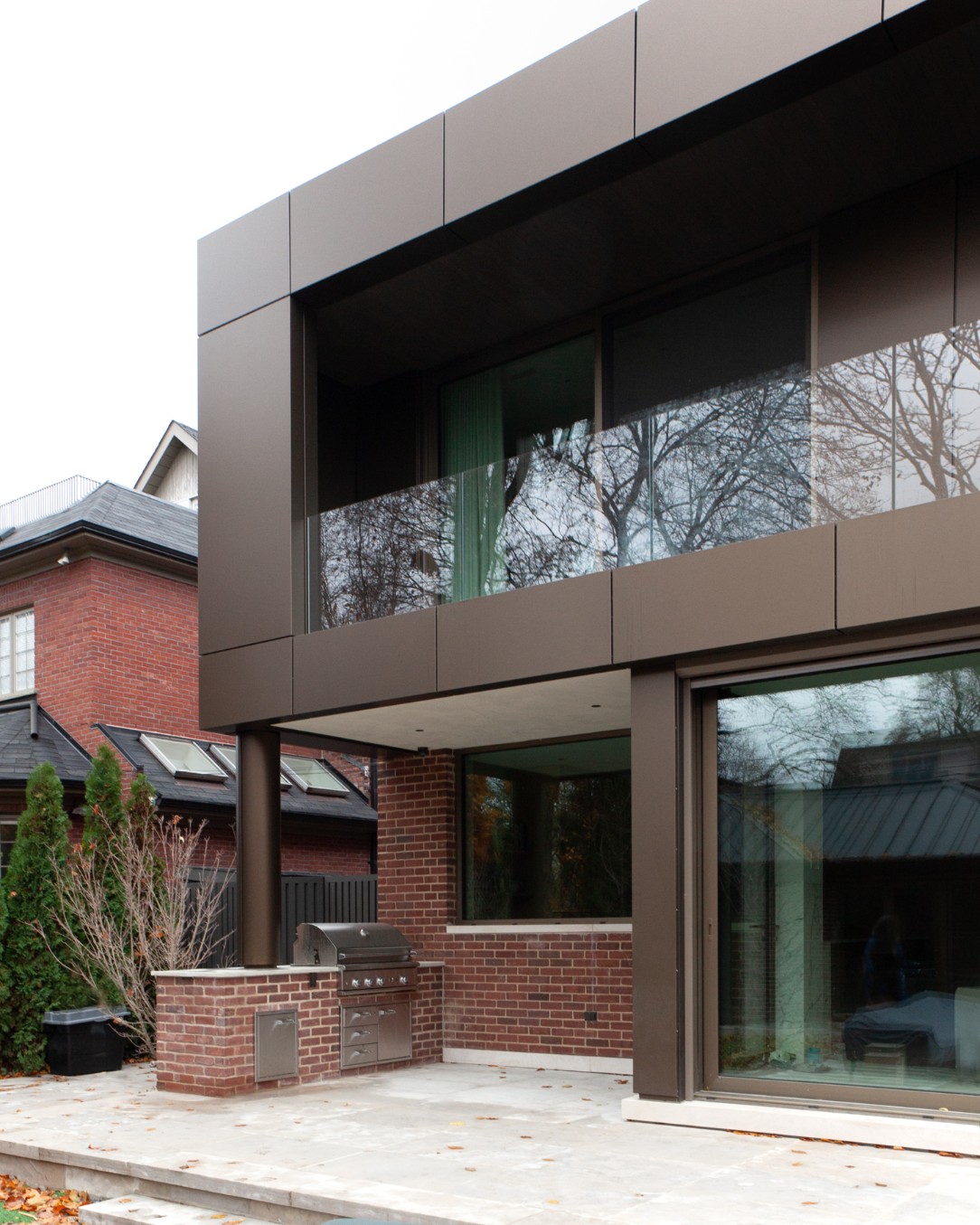
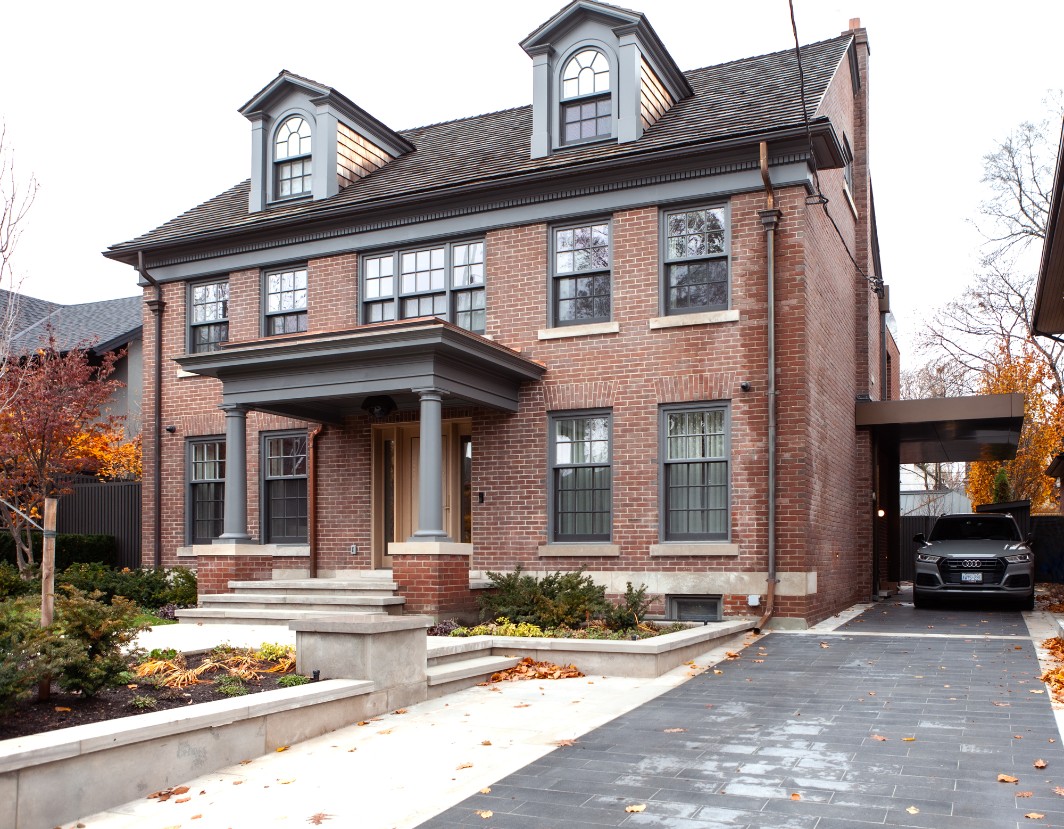
Interior Luxuries and Customizations
- Quartzite Sink and Wall-mounted Faucet: These powder room features elevate the space's luxury quotient, showcasing exquisite materials and sophisticated design choices.
- White Oak Cabinets: Chosen for their regional authenticity, natural beauty, and durability, these cabinets lend warmth and elegance to the kitchen.
- Kitchen Pocket Doors: This thoughtful option offers a sleek and functional solution to space management and flow.
- Customized Bathroom Roller Blinds: Tailored to fit, these blinds provide privacy and light control, marrying functionality with design finesse.
- Walk-in Closet with Island: A centrepiece of the primary suite, this feature offers ample storage and a luxurious touch, making daily routines a pleasure.
- Sliding Glass Office Doors: Within the master suite, sliding glass doors leading to the office space exemplify modern design, offering privacy without sacrificing the open, airy feel of the room.
- Powder Room Stone Cladding: The powder room features walls clad with slabs of stone, extending the luxurious material choice from the quartzite sink to the room's broader aesthetic, creating a cohesive and ultra-luxurious space.
- Custom Fabricated Fireplace and Mantle: The project includes a custom-fabricated modern stone mantle for the existing wood-burning fireplace, modernizing the space while maintaining its warmth and charm.
- Sophisticated Stone Backsplash and Range Hood: In the kitchen, a natural stone backsplash and a custom-fabricated range hood from the same material demonstrate a commitment to cohesive, luxurious design elements.
- Luxury Flooring and Detailed Millwork: The project includes beautiful oak flooring that complements the custom metal handrail and other detailed millwork throughout the home.
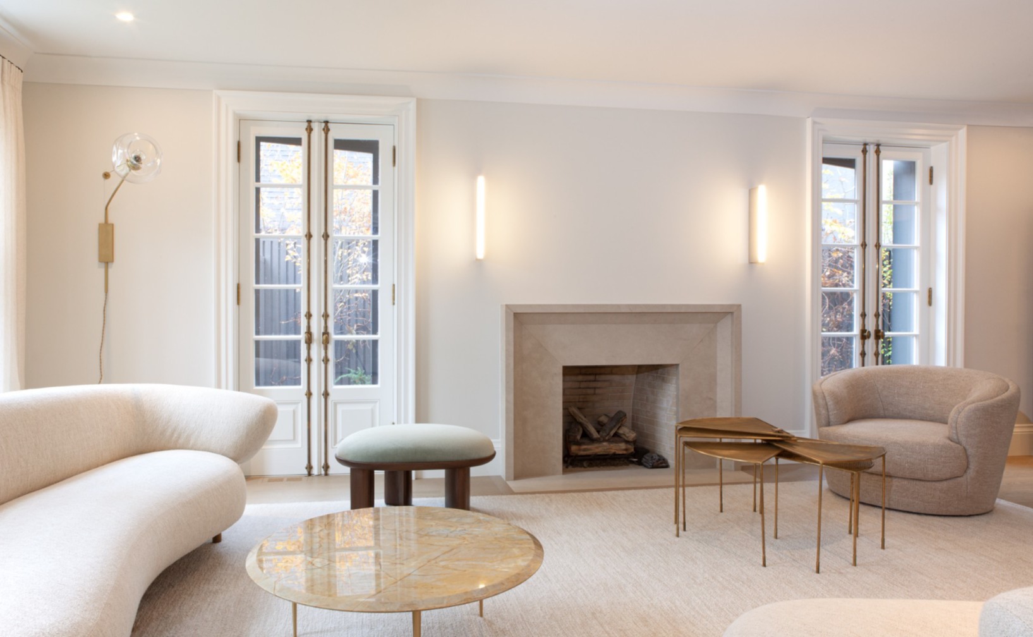
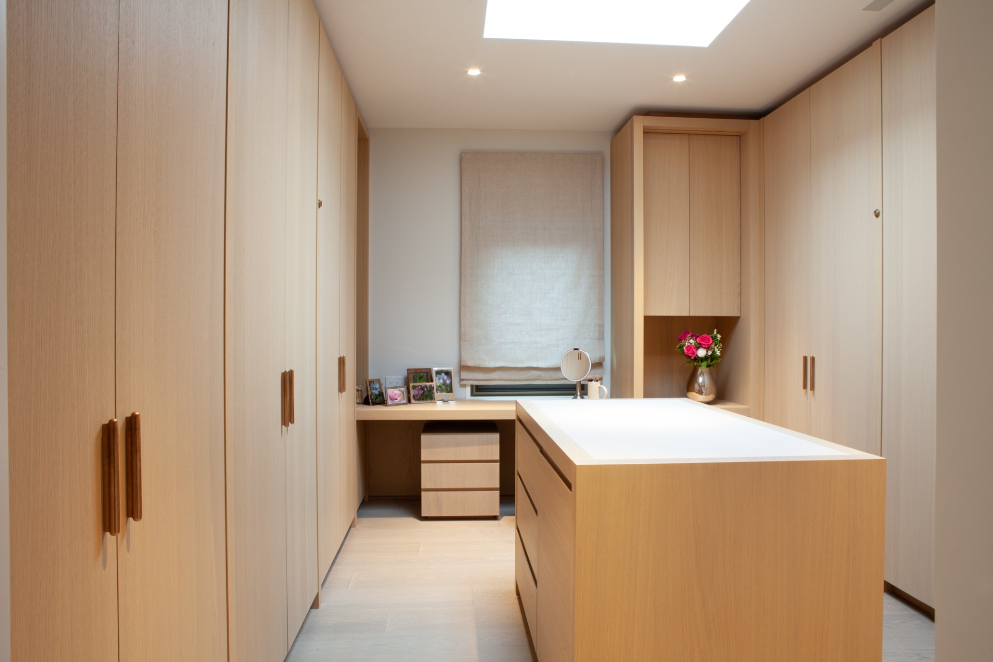
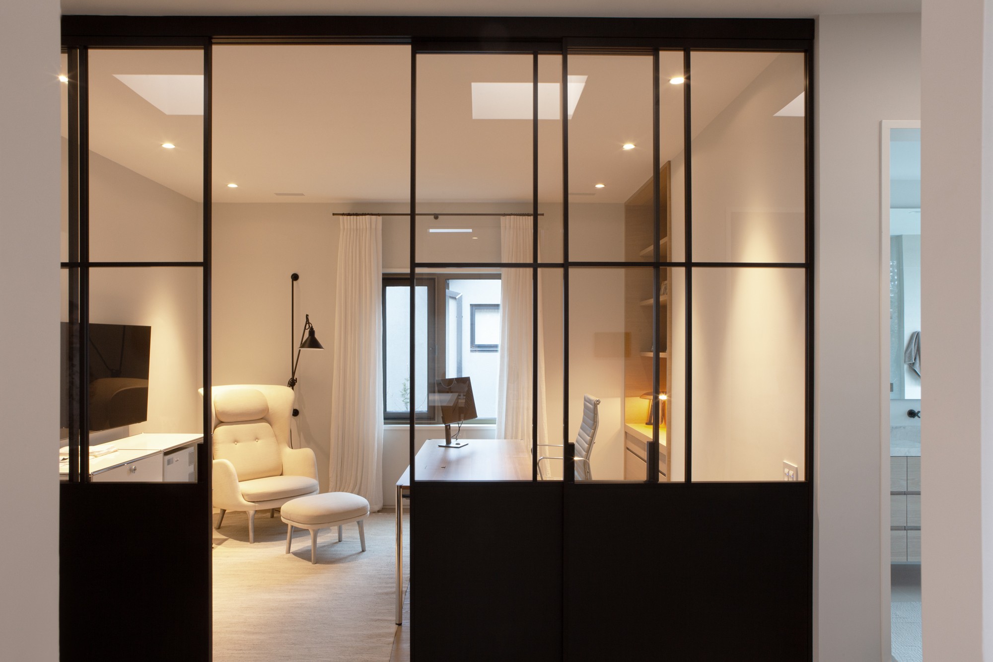
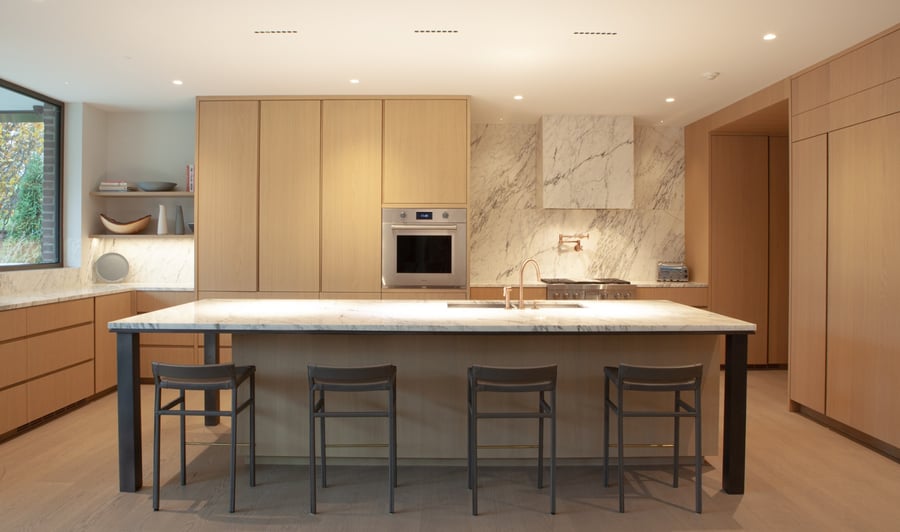
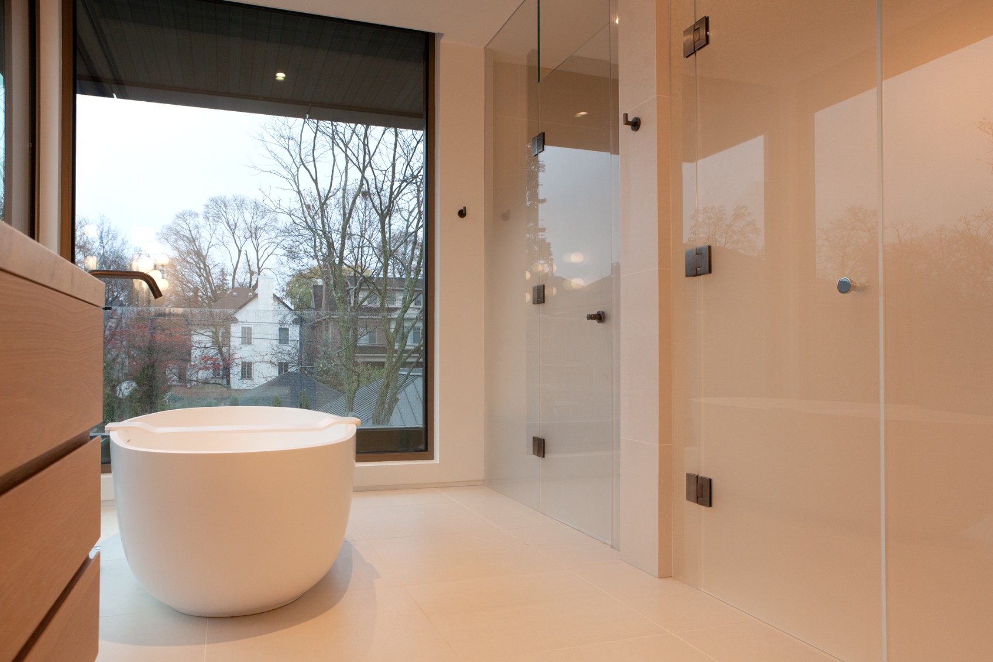
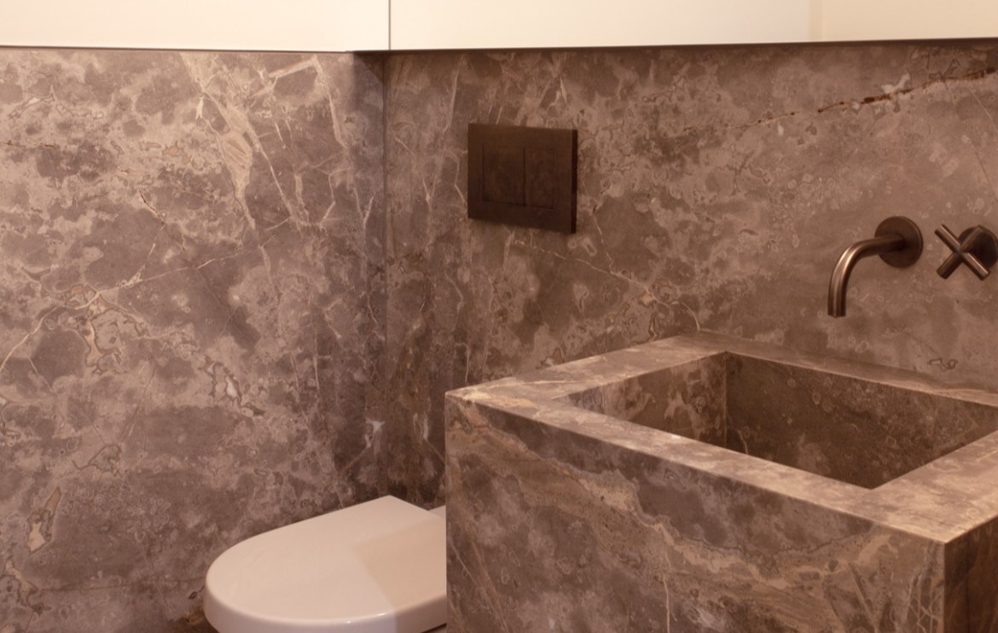
Enhanced Architectural Details and Functionality
- Custom Curved Drywall and Baseboards: The project features custom curved drywall and baseboards, creating soft, rounded corners that add a subtle, contemporary elegance to the home's interior, enhancing the flow and sophistication of the living spaces.
- Open Concept Dining Room and Kitchen: The main floor area was designed for seamless integration, promoting social interaction and a sense of openness, with the dining room flowing effortlessly into the kitchen.
- Supportive Structural Innovations for Bench Seating: This plan calls for a stone bench supported by custom steel built into the wall. This physics-defying feature exemplifies the project's innovative approach to ensuring durability without compromising design.
- Skylights Throughout the Home: Several skylights introduce natural light into key areas of the home, brightening spaces.
- Transitional Railing Design: The custom-fabricated metal staircase railing strikes a balance between modern crispness and traditional aesthetics.
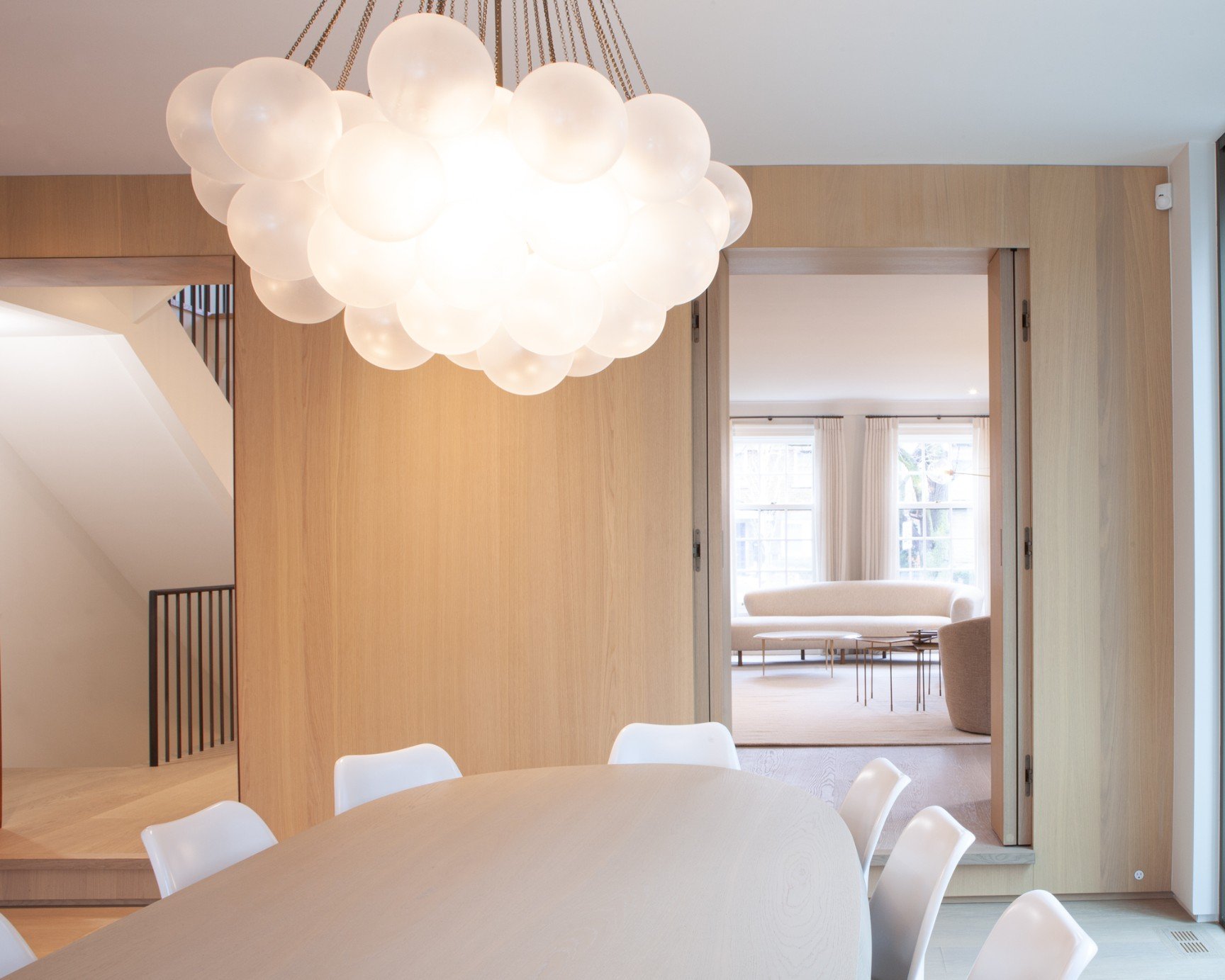
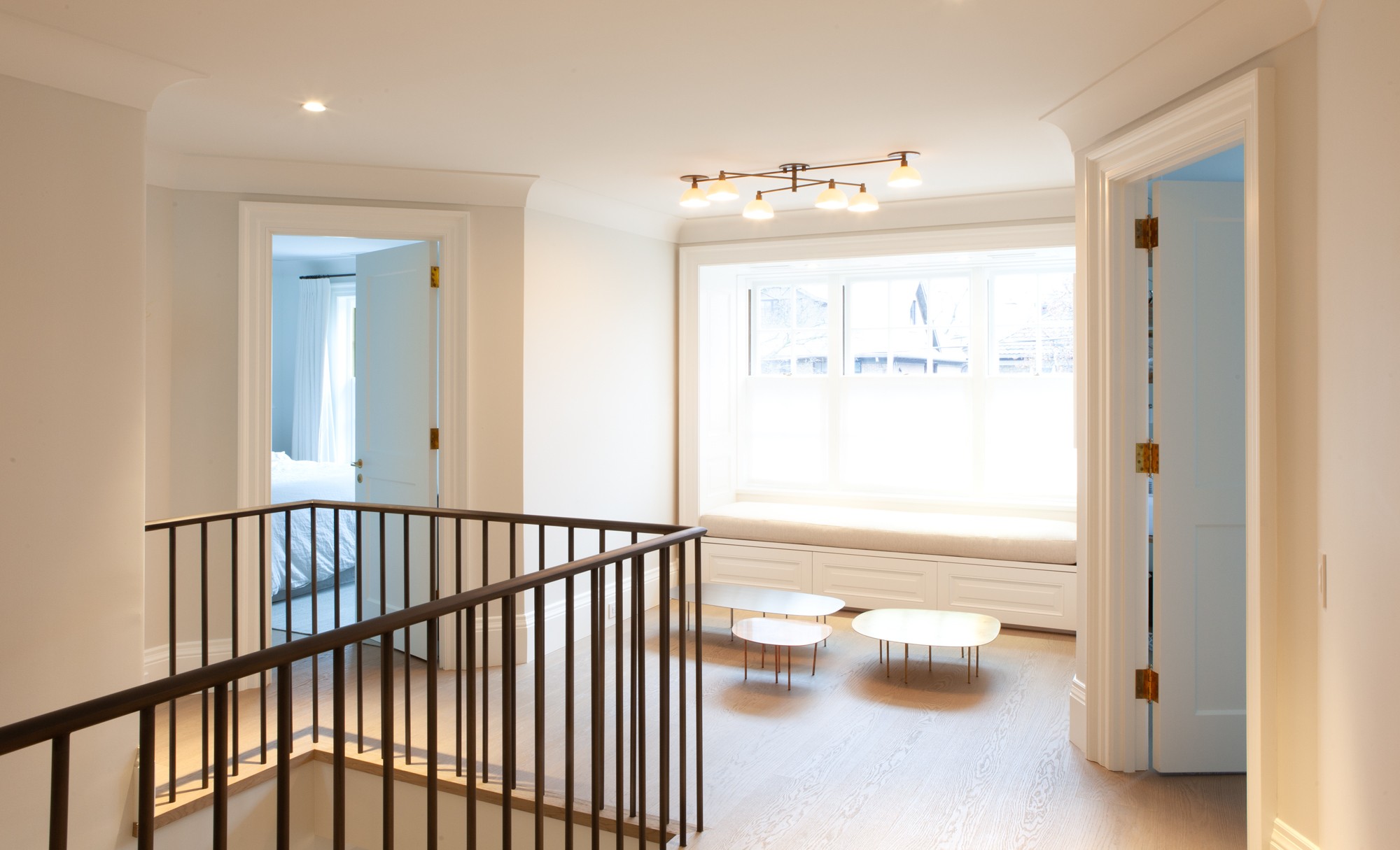
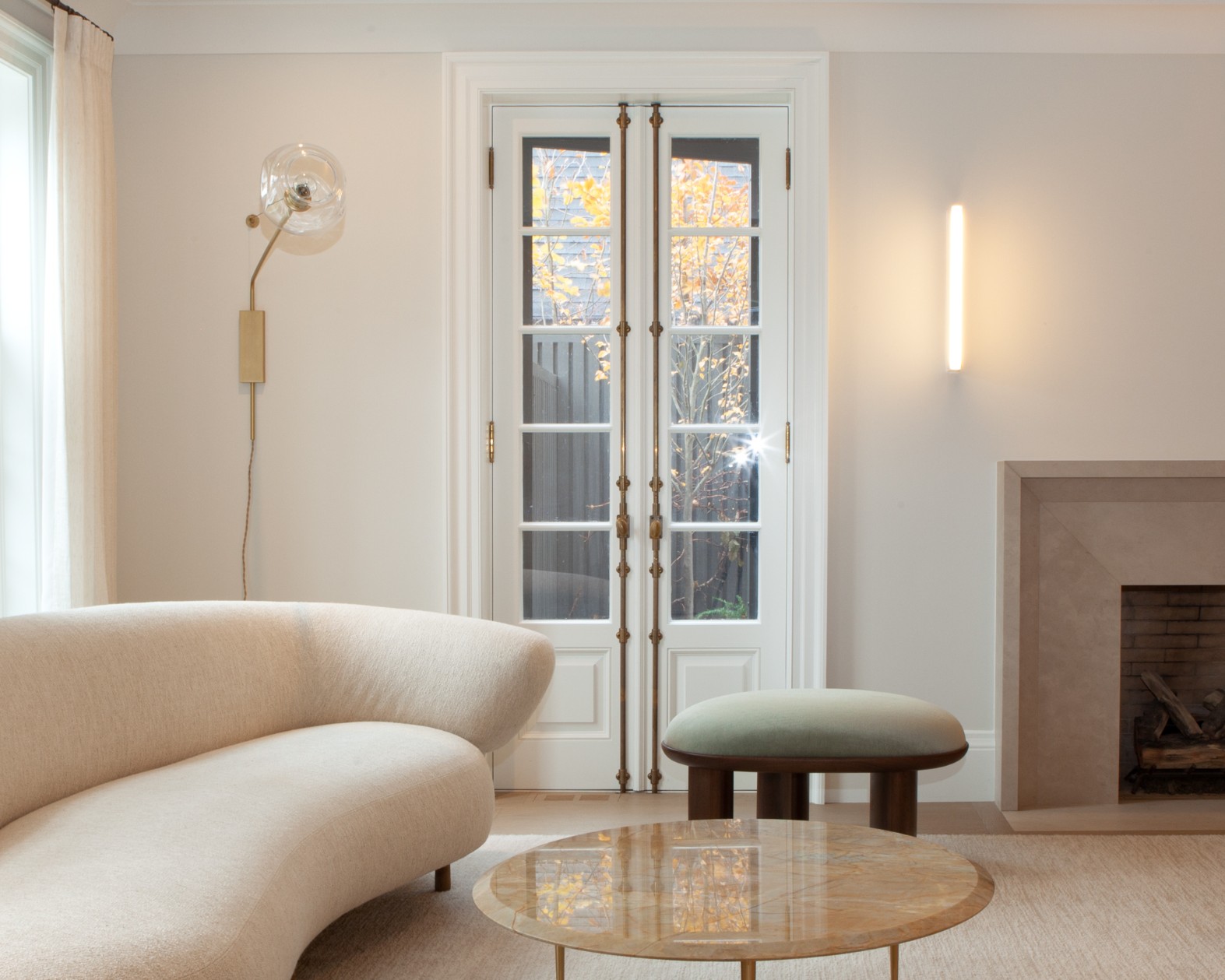
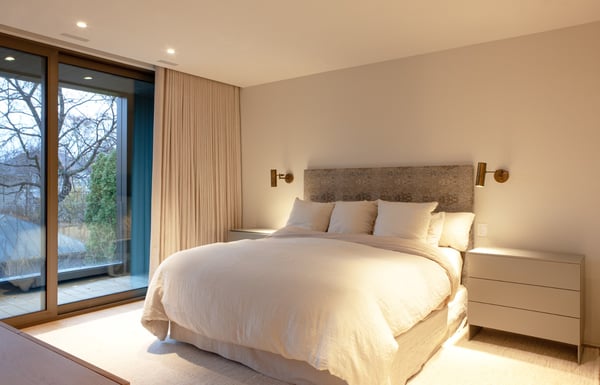
If you're inspired by this stunning renovation and envision a similar transformation for your home, SevernWoods is ready to bring your dream to reality. Contact SevernWoods today to discuss your project and embark on the journey to create your own masterpiece of modern luxury living.



