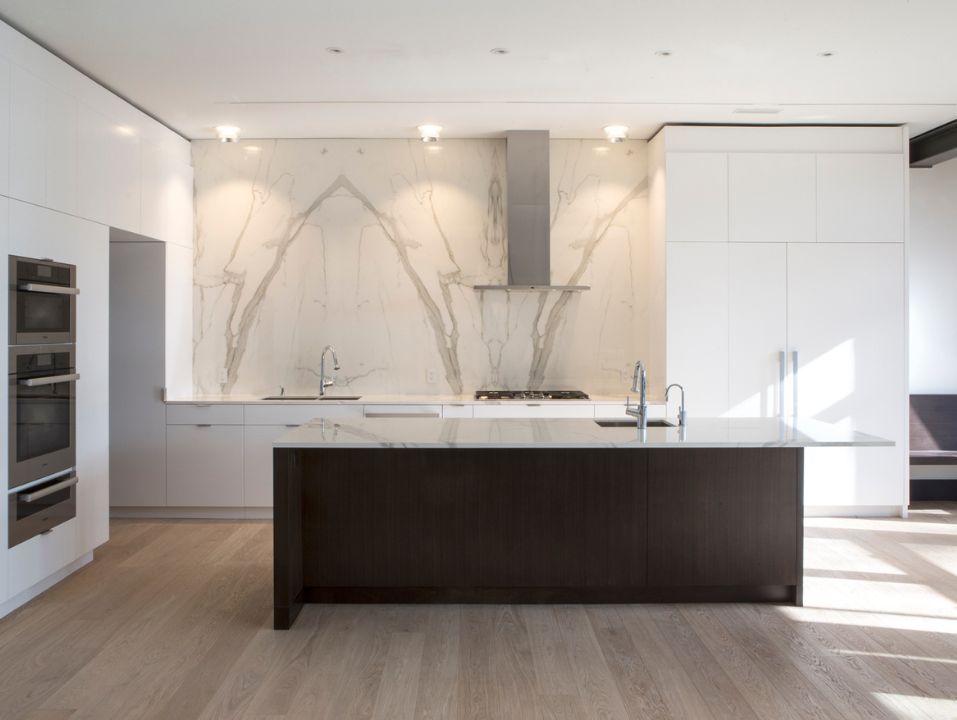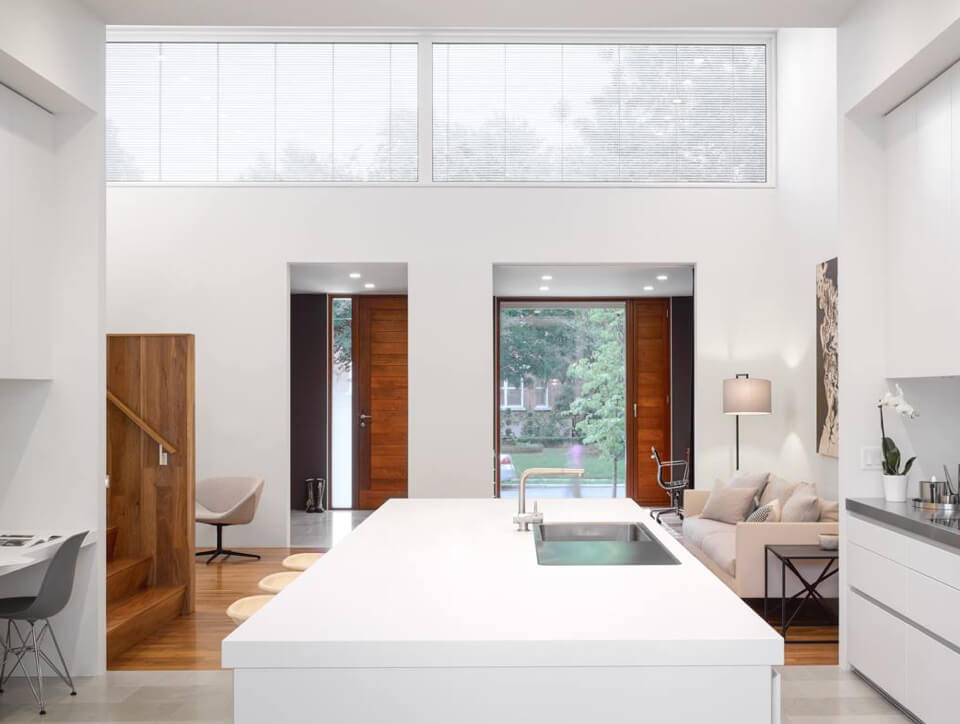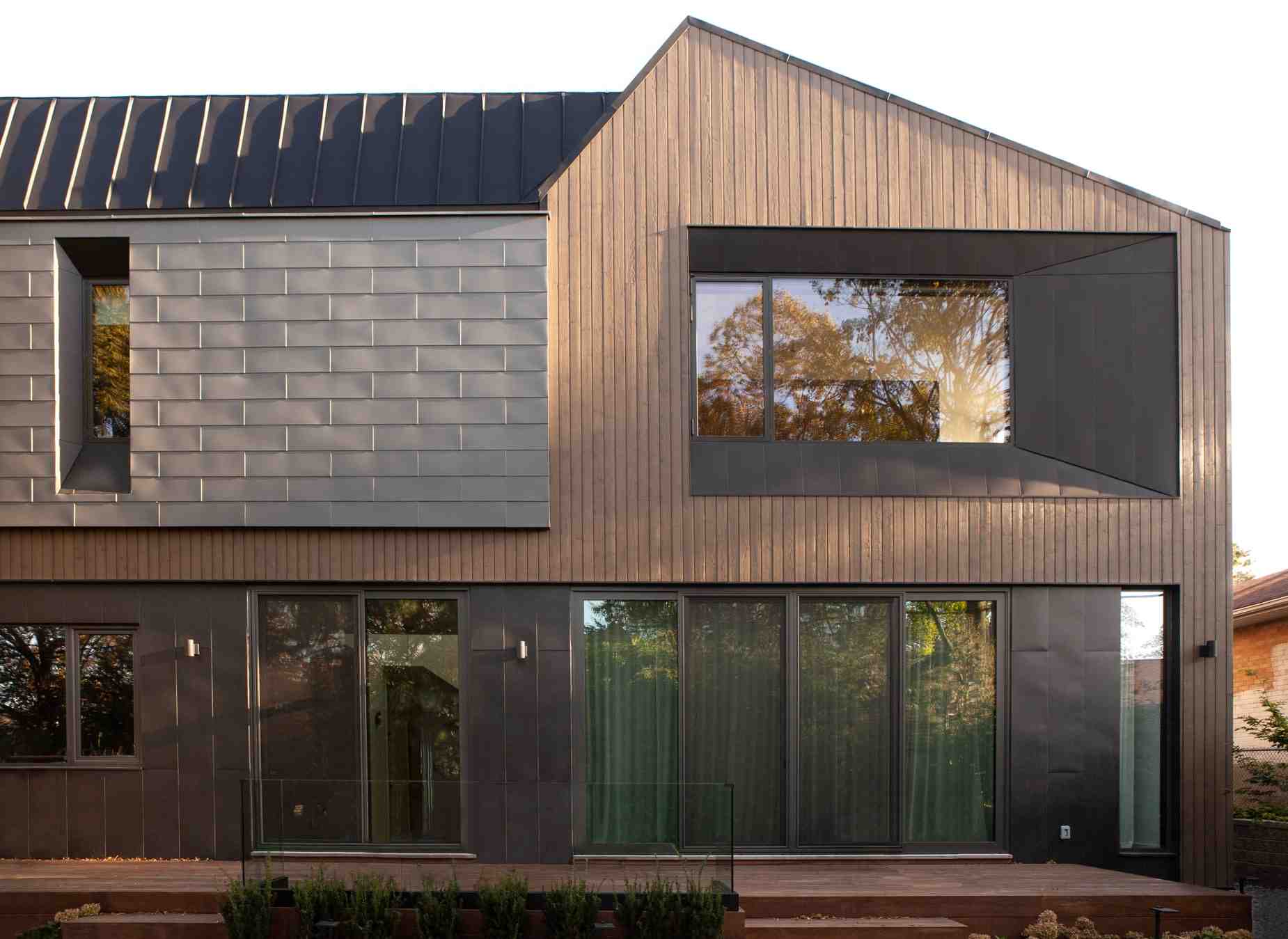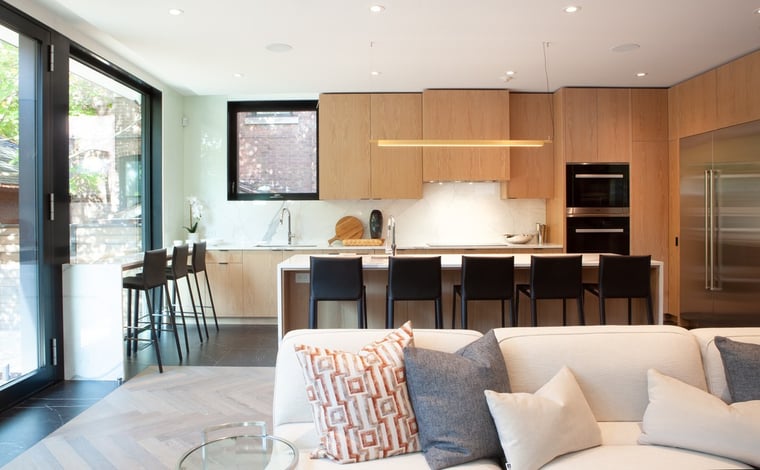
Building a Custom Home Process in Toronto
You’re finally ready to build your Toronto custom home. The undertaking is considerable and can feel daunting at first, yet every hour of planning, every dollar invested, and every moment of anticipation or inconvenience will be absolutely worthwhile, because the home you create will belong to you and you alone. From the footings beneath the basement to the peak of the roof, it will be designed and constructed to your exact tastes and preferences. When complete, it will look and function precisely as you envisioned, eliminating any “I wish we had done…” regrets—provided you follow each step of the process from beginning to end.
Table of Contents
- The Custom Home Building Process
- Phase 1 – Vision, Design Path & Team Assembly
- Phase 2 – Pre-Construction Agreement & Zoning Strategy
- Phase 3 – Detailed Design & Permits
- Phase 4 – Value-Engineering & Competitive Tender
- Phase 5 – Groundwork Logistics & Mobilisation
- Phase 6 – Construction, Quality Control & Handover
- FAQs About the Custom Home Construction Process
- Ready to Break Ground on Your Toronto Custom Home?
In real estate, it’s all about location, location, location. In custom home construction, it’s all about planning, planning, planning. Over our decades as custom home builders, SevernWoods has honed our rigorous, six-phase roadmap that guides every project from first concept sketch to final occupancy, and we follow it religiously.
The Custom Home Building Process
Other builders will chart different routes, but the disciplined sequence we outline below, anchored by a pre-construction agreement, transparent value-engineering cycles, and on-site supervision, has proven its worth on some of Toronto’s most demanding lots. Consider this an inside look at the decisions, documents, and due diligence that must be settled long before we break ground.

Phase 1 – Vision, Design Path & Team Assembly
Every successful project begins with a clear vision and the right talent gathered around the table. Phase 1 lays that foundation in three deliberate moves.
The Building Lot
Before a single line of the floor plan is sketched, you need a parcel of land to build on, whether it’s the Toronto address you’ve cherished for years, a newly purchased tear-down lot, or a raw, uncleared site on the city’s fringe. Size, orientation, mature trees, soil conditions, heritage overlays, and proximity to transit each have a direct bearing on what can be approved, how the house must be engineered, and ultimately what it will cost.
By resolving any challenges up front, we create a realistic roadmap, protecting you from expensive surprises once construction begins. If you’re still in the market for property, engage us early: a 30-minute walk-through often saves months of redesign and thousands of dollars later.
Important Lot Aspects to Evaluate When Building a Toronto Custom Home
A lot-readiness audit will answer essential questions such as these.
-
Zoning & Set-backs – Does the as-of-right envelope suit your wish-list, or will we need a Committee of Adjustment variance?
-
Servicing & Soil – Are the water, sanitary, and storm connections sufficient, and will the soil support a full basement without costly shoring?
-
Heritage & Neighbourhood Character – Is the property subject to heritage designation or style guidelines (as in Rosedale or Forest Hill), which can dictate façade materials and massing?
-
Site Access & Logistics – Can concrete trucks, cranes, and material deliveries reach the rear yard, or will narrow laneways and overhanging trees complicate the schedule?
-
Environmental Factors – From mature oaks that trigger tree-protection bylaws to flood-plain mapping along ravines, what natural features must be preserved or mitigated?
Setting Your Custom-Home Budget
Before you fall in love with sketches or finishes, anchor the project to a realistic investment range and share that figure with your architect and your custom home builder in Toronto. A candid budget conversation at the concept stage serves every party because it:
-
Frames the brief. Your architect tailors square footage, material palette, and mechanical complexity to a financially feasible scope.
-
Informs approvals. Knowing the budget early allows accurate allowances for Committee-of-Adjustment contingencies, heritage requirements, and site-specific engineering.
-
Enables value engineering. Your builder can suggest alternative assemblies or procurement strategies that keep the design intact while safeguarding funds for key luxuries.

Choosing Your Custom-Home Contractor
As you interview prospective firms, look for four non-negotiables.
-
Neighbourhood pedigree. Confirm the team has navigated Toronto zoning nuances, heritage overlays, and tight urban sites similar to yours.
-
Transparent process. A published, clearly-articulated custom home building process with defined owner touch-points signals organisational discipline.
-
Strong trade relationships. Long-standing partnerships secure priority labour and premium materials, an extra advantage when market demand is high.
-
Clear communication culture. Weekly site reports and photo logs keep you and your architect, if you have one, fully informed from groundbreaking to handover.
Choosing an Architect
Every successful custom home begins with a clear design vision. At SevernWoods, you may pursue that vision in one of two ways:
-
Our in-house design-build Toronto service. A single, integrated team of architects, interior designers, and builders steers the project from first concept sketch to final occupancy. You gain one point of accountability, rapid cost feedback, and seamless hand-offs between disciplines, an ideal choice when speed, cohesion, and managed risk are paramount.
-
Collaboration with your own architect. If you have already engaged with, or wish to choose a custom home architect in Toronto, we slot in as the construction partner, bringing two decades of cost intelligence, constructability insight, and neighbourhood permit expertise to the drawing table.
How to Select the Right Architectural Partner
Regardless of which route you take, apply these lenses when evaluating an architect.
-
Portfolio Alignment. Review completed homes of comparable scale, style, and neighbourhood. A designer fluent in Rosedale heritage detailing may not be the best fit for a glass-wrapped modernist on the lakeshore.
-
Process Transparency. Ask how they shepherd clients through zoning studies, Committee-of-Adjustment hearings, and energy-code compliance.
-
Communication Style. Weekly design meetings, shared digital models, and prompt email follow-ups signal the responsiveness you will need once construction begins.
-
Collaborative Mindset. A willingness to embrace builder feedback, whether on structural efficiencies or material lead times, keeps the project grounded in reality and on schedule.
-1.jpg?width=760&height=341&name=tom%20cumming%20and%20architect%20working%20together%20on%20blueprint%20for%20custom%20home%20(1)-1.jpg)
Phase 2 – Pre-Construction Agreement & Zoning Strategy
Once you have an architectural direction, we formalise our collaboration with a pre-construction agreement (PCA). The PCA is your project’s launch code: it secures SevernWoods as your custom home builder in Toronto, unlocks detailed budgeting, and covers the investigative work that de-risks design long before permits are filed.
What happens under a PCA?
-
Site & soils due diligence. We commission geotechnical borings and locate underground services so the structural engineer can specify footings with confidence.
-
Zoning envelope study. Our planners verify front, rear, and side-yard set-backs, height limits, and lot-coverage rules for your ward. If the “as-of-right” envelope cannot house your wish-list, we map a path through the Committee of Adjustment, typically three to six months for a hearing, plus a one-month appeal window.
-
Heritage & neighbourhood overlays. Rosedale’s red-brick character guidelines, Forest Hill’s mature-tree by-laws, or lake-front conservation zones all shape what the city will approve. We surface these constraints early so design decisions remain realistic.
-
Baseline budget & schedule. Using schematic drawings, we build a working estimate and high-level timeline that will guide every subsequent choice.
Phase 3 – Detailed Design & Permits
Armed with zoning clarity and a provisional budget, the design team drives from concept to construction-ready drawings.
-
50% design milestone. Floor plans are locked, exterior massing finalised, and preliminary engineering begins. We circulate the package internally for constructability review, flagging any detail that could inflate cost or delay the schedule.
-
75% design milestone. Window schedules, HVAC layouts, millwork elevations, and lighting plans come into focus. At this point we update the budget and reconcile it with the PCA baseline, making value-engineering suggestions where necessary.
-
100% construction drawings. Structural calculations, energy-code compliance, and coordinate files for mass-timber or concrete suppliers are completed. We prepare the full building-permit submission set.
Permit submission & oversight
-
City of Toronto building permit. Standard review timelines run four to six weeks for as-of-right projects; committee-approved designs may add two to three weeks — another reason it pays to have a clear grasp of zoning laws and building permits in Toronto before you begin.
-
Tree-protection & right-of-way permits. Required if you are near mature maples or need a curb cut for site access.
-
Tarion enrollment & Ministry of Labour Notice of Project. Filed eight weeks before site mobilisation to keep the construction window fluid.
While municipal reviewers assess the drawings, we line up preferred trades, issue early procurement packages for long-lead items, and confirm delivery slots with our lumber and steel partners, giving some insight into the careful coordination that defines our custom home building process. By the time permits are issued, your project is shovel-ready, saving weeks of potential idle time and ensuring the custom home building process keeps its momentum.
Phase 4 – Value-Engineering & Competitive Tender
With permit drawings approaching completion, we shift from pencil to calculator, scrutinising every assembly so the design you love can be built without unwelcome budget slippage.
What Value-Engineering Looks Like
-
Trade walk-throughs. We invite our core mechanical, structural, and millwork partners to review the drawings on site (or in a 3-D model) and flag opportunities, like lighter steel, simplified duct runs, smarter window groupings, that reduce cost or compress the schedule while safeguarding performance.
-
Price-scope alternates. For each high-ticket line item, we present curated options, such as European triple-glazed windows versus Canadian passive-house units; engineered wide-plank oak versus reclaimed heart-pine, so you can make informed, apples-to-apples choices.
-
Lifecycle lens. Every saving is tested against long-term durability and energy use. We refuse “cheap now, pay later” substitutions.
Competitive Tender
Once the value-engineering cycle (typically four to eight weeks) stabilises the drawings and specifications, we release a three-to-four-week tender package to our vetted trade network. Transparent, line-item bids and historical cost data combine to confirm that the final construction price lands precisely where the budget was anchored back in Phase 2. You step into the contract phase with numbers you can trust and allowances that already match the selections you’ve approved.
The result: a custom home construction timeline in Toronto that stays intact, and a design that meets your highest aspirations without hidden premiums.
Phase 5 – Groundwork Logistics & Mobilisation
While the ink dries on contracts, we orchestrate the behind-the-scenes work that lets construction launch smoothly the moment permits clear.
Pre-Site Coordination
-
Tree protection & right-of-way permits. We install fencing, root-prune where required, and secure curb-cut permissions so material deliveries can flow unimpeded.
-
Ministry of Labour Notice of Project. Filed eight weeks ahead, ensuring compliance and avoiding last-minute delays.
-
Tarion enrollment. Your project is registered under Ontario’s new-home warranty programme; paperwork is ready for framing inspections.
-
Utility locates & temporary services. Hydro, water, and data lines are mapped; a temporary power pole and site office arrive before excavation crews.
Site Mobilisation
-
Access strategy. Narrow laneways, mature maples, or shared driveways? We choreograph crane swing paths and concrete-truck schedules to respect neighbours and keep the build on rhythm.
-
Environmental controls. Silt fencing, mud mats, and noise abatement plans protect streetscapes and ravines alike, critical on Toronto’s sensitive infill sites.
-
Safety briefing & signage. Every trade receives an on-boarding orientation, and multilingual safety boards go up at the gate.

Phase 6 – Construction, Quality Control & Handover
Breaking Ground
A pre-start meeting with your dedicated project manager, site supervisor, and lead architect sets expectations for communication and site etiquette. From the first excavation bucket to the final paint touch-up, our on-site team coordinates a hand-picked roster of specialist trades.
Real-time Transparency
The entire job lives in Buildertrend, our cloud platform that tracks the 100-plus-item construction schedule, daily logs, photos, change orders, and budget lines. You can review progress anywhere, anytime, and we issue a consolidated schedule-and-cost update with each monthly invoice.
Meticulous Quality Control
At foundation, framing, lock-up, drywall, and substantial completion, we run a formal quality-assurance checklist and photograph every concealed condition. Independent engineers and municipal inspectors sign off alongside our own supervisors. This discipline lets us compress what is often a 16-month build cycle into roughly 12–14 months for a 4,000–6,000 ft² home, while larger or more intricate residences may extend toward 18 months, still faster than the Toronto norm.
Weekly Site Meetings
You, your architect (if external), and our project leads walk the site every week. Decisions are documented in meeting minutes pushed to Buildertrend within 24 hours, keeping budget, aesthetics, and timetable perfectly aligned.
Client Walk-through
At substantial completion, we tour the entire home together, noting any items that need adjustment. Most touch-ups are closed out within two weeks, followed by a deep clean and professional photo shoot.
Handover & After-care
-
Tarion registration and occupancy certificate are delivered in a neatly organised digital binder.
-
SevernWoods’ own two-year workmanship warranty overlays Tarion’s statutory coverage, giving you a single point of accountability long after move-in.
-
We schedule 30-day and one-year service visits to address seasonal settling or fine-tune mechanical settings; our support is always a phone call away.

FAQs About the Custom Home Construction Process
How long does it take to build a custom home in Toronto?
From the day your building permits are issued, a typical SevernWoods custom home reaches occupancy in about 12–14 months, thanks to our accelerated six-phase schedule and tight trade coordination. Larger or highly intricate residences may extend toward 18 months, still faster than the Toronto norm.
Can SevernWoods design my home in-house or work with my architect?
Both. Choose our fully integrated design-build Toronto service for single-team accountability, or invite us to collaborate with your chosen architect. We've outlined both paths when discussing our custom-home building process above.
When should I involve SevernWoods if I already have an architect?
Engage us as soon as schematic plans are sketched. Early builder input on structure, mechanical layouts, and material lead-times keep the project on budget and streamlines the Committee-of-Adjustment or permit review.
What kind of warranty and after-care do you provide?
Beyond Ontario’s mandatory Tarion coverage, SevernWoods adds a two-year workmanship warranty, 30-day and one-year tune-ups, and on-call support for urgent items. All documentation, including occupancy permit, manuals, and paint schedules, is handed over digitally at move-in.
Can I live in my existing house during construction?
If you are demolishing and rebuilding on your current lot, you’ll need alternative accommodation. For large rear additions, brief stays elsewhere during demolition, framing, and drywall ensure safety and keep the schedule on track.
How are budgets monitored once construction starts?
We run the entire job in Buildertrend, a cloud platform that tracks schedule, budget, change orders, and daily site photos. You receive a consolidated progress and cost update with every monthly invoice, so there are no surprises.
Ready to Break Ground on Your Toronto Custom Home?
Take the first decisive step toward a finely crafted residence that reflects your values, lifestyle, and sense of place. SevernWoods is excited to guide you through every phase, from zoning strategy to final hand-over, with unmatched transparency and care.
When you’re ready to talk to the ultimate custom home experts, connect with us to tell us about your Toronto custom home project.


