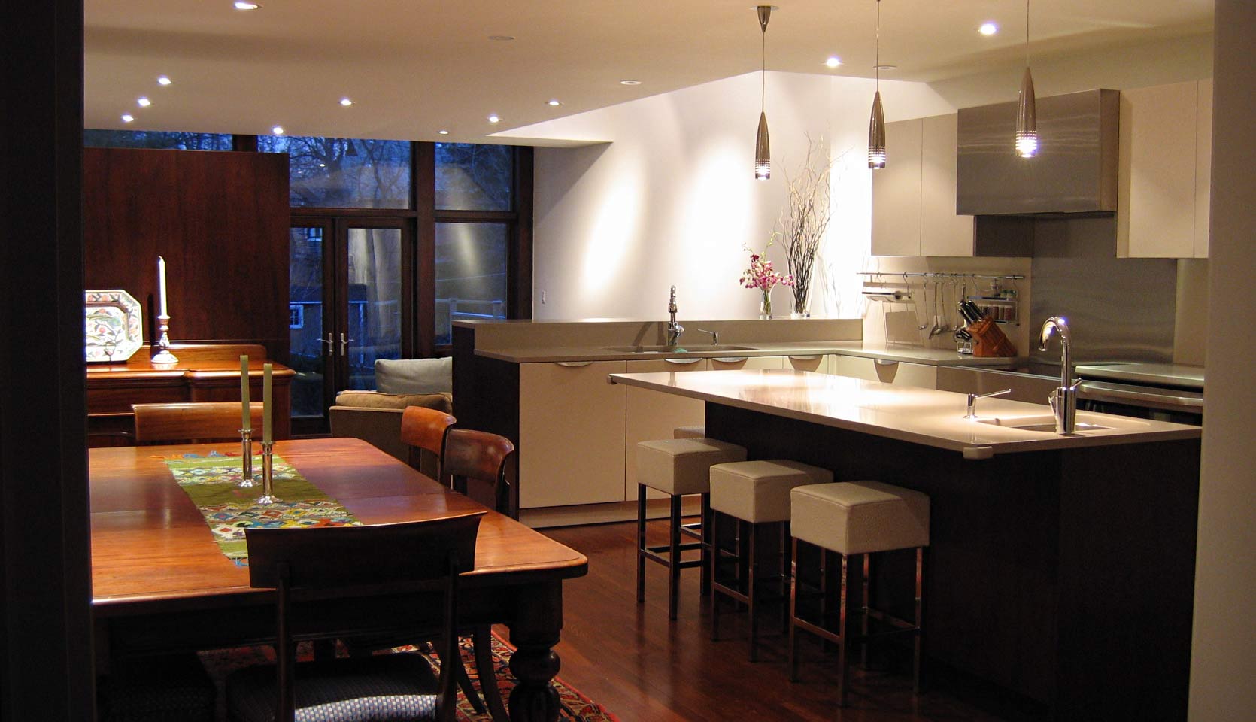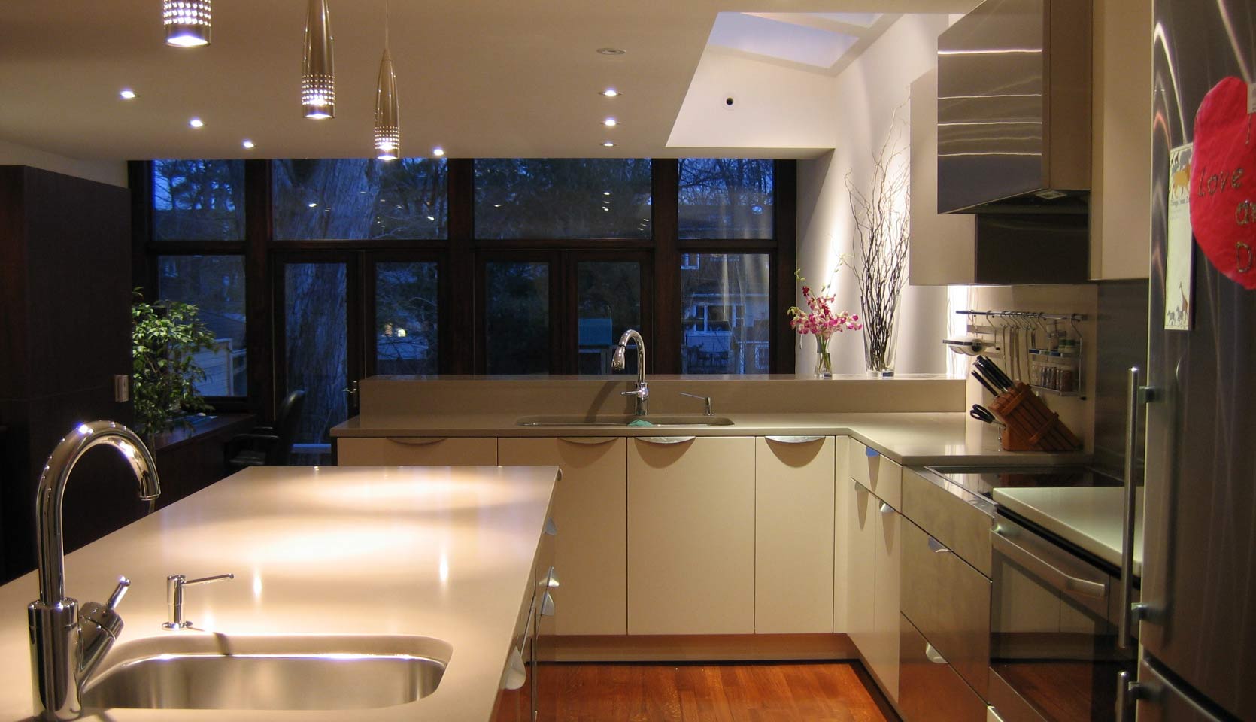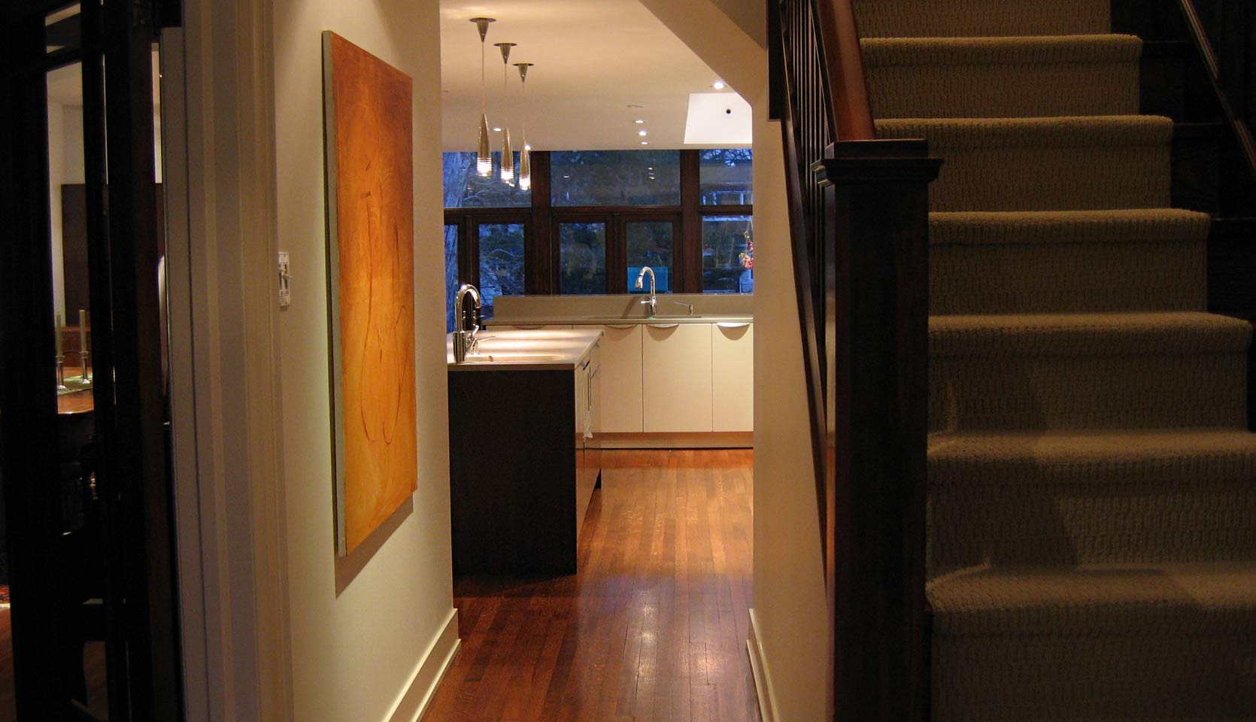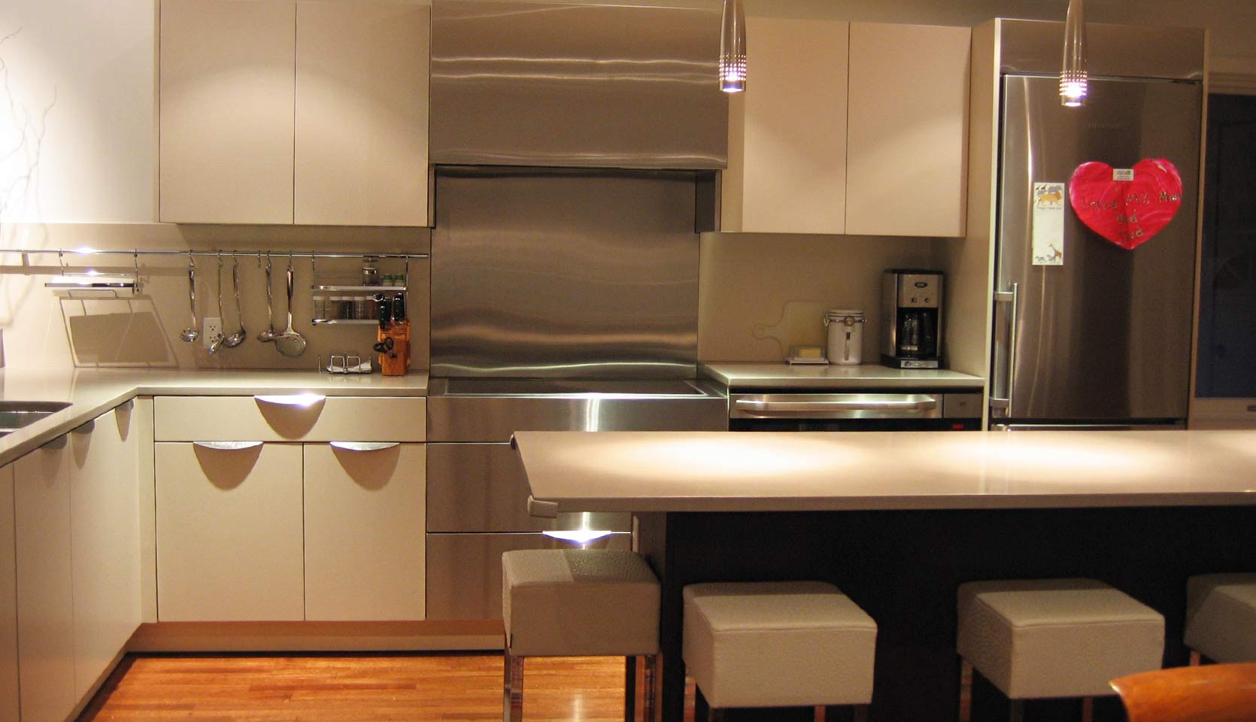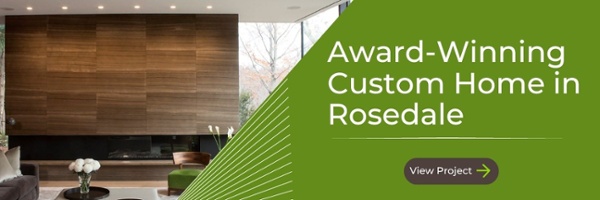Modern Home Renovation in Lytton Park
The 1980’s narrow (and poorly built) addition was demolished to allow us to build this expansive and light filled family room and master bedroom. We moved the kitchen forward into the original house and the space behind it created the large family room. Sleek white modern cabinets create a clean look in the kitchen with contemporary pulls and unique pendant lighting.
The floor to ceiling height in this Lytton Park addition is 11′. By using 7′ tall french doors, large transom windows, and sidelights we were able to affect a full wall of glass in the family room for that modern home look at a reasonable cost to the client.
When planning a Toronto modern home renovation in an older neighbourhood, you'll have to consider permits and possible design limitations. Contact SevernWoods to discuss your goals for transforming an old, outdated house into the modern home of your dreams.
Photos: SevernWoods Fine Homes Toronto
